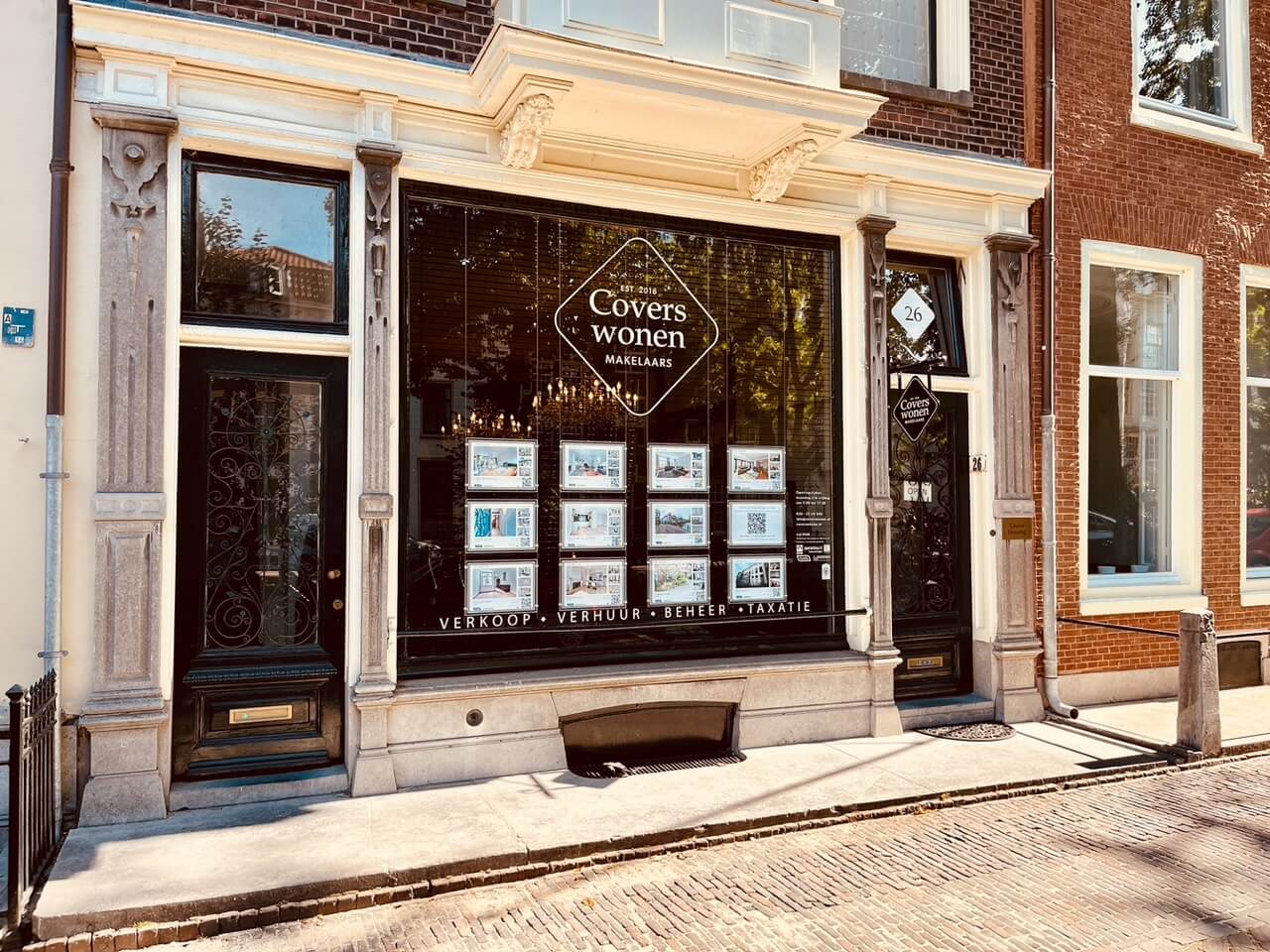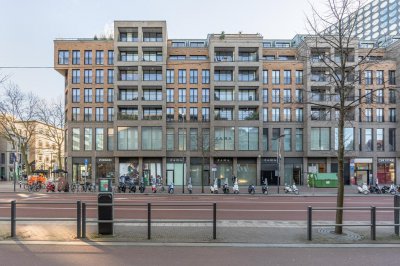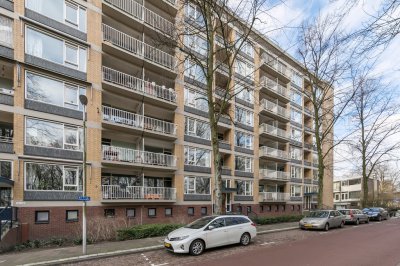Griftstraat Utrecht
- Home
- Properties
- Rent
- Griftstraat
Rented out
Fraaie en uitstekend onderhouden 4-kamer tussenwoning (ca. 93 m²) met patio en groot dakterras, uitgebouwde luxe keuken gelegen in de geliefde wijk Wittevrouwen.
Wittevrouwen is een wijk die zich het beste laat kenmerken als een dorpje in het grote Utrecht met veel groen waaronder het Griftpark, en diverse kleine ondernemers zoals een bakker en een groenteboer.
Ook zijn er diverse leuke restaurantjes met terrassen.
Het centrum van Utrecht is op fietsafstand en het prachtige Griftpark op loopafstand. Daarnaast is er in Wittevrouwen een basisschool, buitenschoolse opvang en meerdere kinderdagverblijven. Uitvalswegen en openbaar vervoer zijn ook goed te bereiken.
De woning is op een zeer charmante en op praktische wijze ingedeeld waarbij elke vierkante meter een duidelijke gebruiksfunctie kent.
Indeling
Begane grond:
Entree, hal met ruimte voor een garderobe, ruime en lichte woonkamer met sfeervolle houten vloer, schouw en trap naar de eerste verdieping, hoog plafond en uitgebouwde ruime woonkeuken aan de achterzijde. De keuken is wit uitgevoerd en v.v. diverse inbouwapparatuur o.a. vaatwasser, 4-pits gaskookplaat en afzuigkap, koelkast met vriesvak, grote oven en een praktische tegelvloer.
Middels een deur is er vanuit deze keuken toegang tot de badkamer met wastafelmeubel met spiegelkast, designradiator en inloopdouche en separate toiletruimte met een zwevend toilet.
Eerste verdieping:
Overloop met toegang tot 2 ruime slaapkamers waarvan 1 aan de voorzijde en 1 aan de achterzijde. De kamer aan de voorzijde heeft een inloopkast en hier is een kastenwand aanwezig welke achterblijft.
De 2e kamer is aan de achterzijde en heeft een wastafelmeubel met spiegel en verlichting en deur naar ruim sfeervol dakterras met uitzicht op de binnentuinen en de kerk.
Middels een trap op de overloop bereikt u de..
Tweede verdieping:
Bereikbaar met een vaste trap, zeer ruime open lichte zolderruimte met aan weerszijden een dakkapel, inbouwspots en CV-ketel opstelling. Hier is tevens een wasmachine aansluiting aanwezig.
Bijzonderheden:
- Waarborgsom: 2 maanden huur;
- Inkomenseis: 3 keer de maandhuur (bruto);
- Geschikt voor een werkend persoon/stel of gezin;
- Geen verhuur mogelijk aan woningdelers en/of studenten;
- Dakterras aanwezig;
- Energielabel C;
- Oplevering: 1 september 2023
WILT U DE WONING BEZICHTIGINGEN?
Graag ontvangen wij per e-mail ([email protected]) de volgende informatie:
1. student, in loondienst of zelfstandig ondernemer?
2. werkende; voor welk bedrijf? Studerend; welke studie/welke instelling
3. de gewenste huurperiode (voorkeur startdatum en verwachte huurperiode)
4. aantal bewoners en de relatie onderling (gezin/partners/vrienden)
5. bruto maand of jaarinkomen (eventueel ook dat van de partner)
6. ondernemer; langer dan 3 jaar? Graag ontvangen we de laatste IB aangifte en kopie kvk
7. geboortedatum en plaats
8. telefoonnummer
9. adres van de woning die je wilt bezichtigen
Nadat wij bovenstaande gegevens hebben ontvangen zullen wij contact opnemen voor het maken van een afspraak.
Alleen volledige aanvragen zullen in behandeling worden genomen.
Deze informatie is door ons met de nodige zorgvuldigheid samengesteld. Geen aansprakelijkheid wordt aanvaard voor enige onvolledigheid, onjuistheid of anderszins, of de consequenties daarvan.
----------------------------------------------------------------------------------------------------------------------------------------------------------------------
Beautiful and well maintained 4-room terraced house (approx. 93 m²) with patio and large roof terrace, extended luxury kitchen located in the popular Wittevrouwen district.
Wittevrouwen is a neighborhood that is best characterized as a village in the large Utrecht with lots of greenery including the Griftpark, and various small entrepreneurs such as a bakery and a greengrocer.
There are also several nice restaurants with terraces.
The center of Utrecht is within cycling distance and the beautiful Griftpark within walking distance. In addition, Wittevrouwen has a primary school, after-school care and several nurseries. Major roads and public transport are also easily accessible.
The house is laid out in a very charming and practical way, with every square meter having a clear function.
Layout
Ground floor:
Entrance hall with space for a wardrobe, spacious and bright living room with attractive wooden floor, fireplace and stairs to the first floor, high ceiling and extended spacious kitchen at the rear. The kitchen is white and equipped with various built-in appliances including a dishwasher, 4-burner gas hob and extractor hood, fridge with freezer compartment, large oven and a practical tiled floor.
Through a door there is access from this kitchen to the bathroom with washbasin with mirror cabinet, design radiator and walk-in shower and separate toilet room with a floating toilet.
First floor:
Landing with access to 2 spacious bedrooms, 1 at the front and 1 at the rear. The room at the front has a walk-in closet and here is a closet wall that remains behind.
The 2nd room is at the rear and has a washbasin with mirror and lighting and a door to a spacious attractive roof terrace with a view of the inner gardens and the church.
Via a staircase on the landing you reach the..
Second floor:
Accessible by a fixed staircase, very spacious open light attic space with a dormer window on both sides, recessed spotlights and central heating boiler arrangement. There is also a washing machine connection here.
Particularities:
- Deposit: 2 months rent;
- Income requirement: 3 times the monthly rent (gross);
- Suitable for a working person/couple or family;
- No rental possible to home sharers and/or students;
- Roof terrace available;
- Energy label C;
- Completion: September 1st, 2023
DO YOU WANT A VIEWING OF THE PROPERTY?
We would like to receive the following information by e-mail ([email protected]):
1. student, employed or self-employed?
2. working; for which company? studying; which study/institute
3. the desired rental period (preferred start date and expected rental period)
4. number of residents and the mutual relationship (family/partners/friends)
5. gross monthly or annual income (possibly also that of the partner)
6. entrepreneur; longer than 3 years? We would like to receive the latest income tax return and a copy of the Chamber of Commerce
7. date and place of birth
8. phone number
9. address of the house you want to view
After we have received the above information, we will contact you to make an appointment.
Only complete applications will be considered.
This information has been compiled by us with due care. No liability is accepted for any incompleteness, inaccuracy or otherwise, or the consequences thereof.
?
Features
| Transfer of ownership | |
| Status | Rented out |
| Acceptance | 01-09-2023 |
| Surface area and volume | |
| Living space | 93 m2 |
| Volume | 279 m3 |
| Other | |
| Energy label | C |
| Floors | 3 |
| Parking | betaald parkeren, parkeervergunningen |

Other properties
For rent
Vredenburg Utrecht
€ 2.400 per month
Living space: 86 m2
21
Zeer mooi appartement met een slaapkamer en balkon, midden in het centrum van Utrecht.
For rent
Reyer Anslostraat 143 P Utrecht
€ 200 per month
Parkeerplaats te huur op loopafstand van het stadscentrum!
For rent
Karel Doormanlaan Utrecht
€ 1.950 per month
Living space: 80 m2
21
Schitterend ruim gemeubileerd appartement met twee slaapkamers en twee balkons in de Zeeheldenbuurt.




