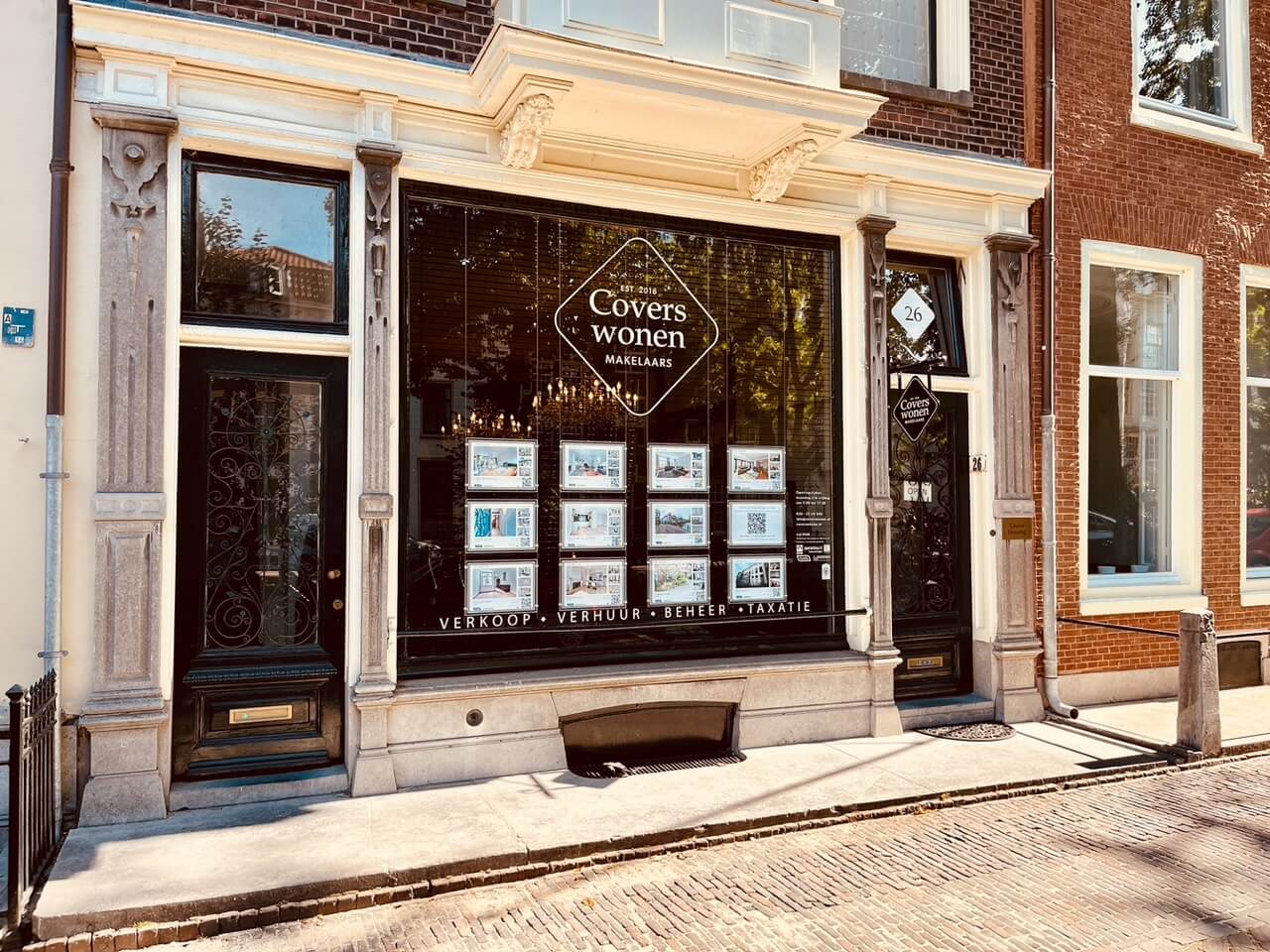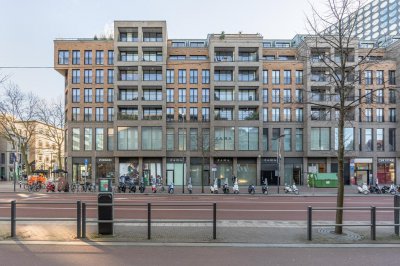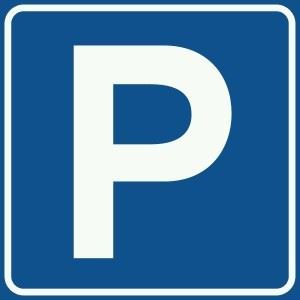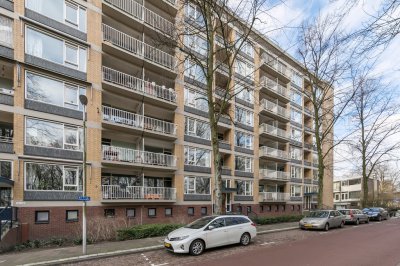Prachtige gestoffeerde familiewoning met vijf slaapkamers en tuin te huur in Utrecht-Oost.
Dit mooie karakteristieke woonhuis met 5 slaapkamers en 2 badkamers is gelegen in de populaire Schildersbuurt in Utrecht-Oost, vlakbij het Wilhelminapark en in de buurt van diverse winkels, restaurants en openbaar vervoer. De woning is gunstig gelegen ten opzichte van uitvalswegen en de binnenstad is op enkele minuten fietsen te bereiken.
Begane grond:
Entree in een brede hal (1.83m x 1.97m) die dient als tochtportaal. De tweede hal heeft de meterkast, een trapkast en geeft toegang tot de bergkelder (3.91m x 0.92). Hier vind je ruimt voor opslag en een koeler en vriezer. Ook is er een separaat toilet met fonteintje. De ruime woonkamer bestaat uit een voor- en achterkamer met allebei sierschouwen. De achterkamer heeft openslaande deuren naar de heerlijke tuin (9.00m x 5.16m), welke is gelegen op het noordwesten. In de woonkamer vind je een houten parketvloer. De aparte keuken (3.05m x 1.80m) heeft een inbouwkast en diverse inbouwapparatuur, waaronder een fornuis, koeler, vaatwasser en afzuigkap. De keuken geeft ook toegang tot de tuin.
Eerste verdieping:
Via de trap kom je op de overloop met separaat toilet. Hier vind je ook drie slaapkamers. De slaapkamer aan de achterzijde (3.71m x 3.41m) heeft twee grote inbouwkasten en openslaande deuren naar het balkon (5.55m x 1.21m) op het noordwesten. De tweede slaapkamer (3.77m x 3.40m) heeft ook een inbouwkast en de derde slaapkamer (2.41m x 1.85m) leent zich goed als werk- of studeerkamer.
Op deze verdieping vind je tevens de eerste badkamer (2.03m x 1.82m), welke is voorzien van een wastafel en bad met douche.
Tweede verdieping:
Via de trap kom je op de overloop. Op deze verdieping bevinden zich nog twee slaapkamers (3.48m x 3.10m en 3.67m x 3.40m) en de tweede badkamer (1.87m x 1.78m). Deze badkamer heeft een toilet, wastafel en douche. Op deze verdieping is ook een aparte wasruimte te vinden, met een wasmachine en droger. Hier hangt ook de CV ketel.
Bijzonderheden:
- Vaste huurperiode van 1 jaar
- Huur is exclusief nutsvoorzieningen
- Borg staat gelijk aan een maand huur
- Niet geschikt voor woningdelers en/of studenten
- Hele huis is voorzien van originele deuren en glas-in-loodramen
- Buitenschilderwerk vernieuwd in 2018
- Teakhouten tuinmeubilair aanwezig, aangeschaft in 2017
- Inkomenseis van drie keer de maandhuur
------------------------------------------------------------------
Beautiful upholstered family house with five bedrooms and a garden for rent in Utrecht East.
This beautiful characteristic house with 5 bedrooms and 2 bathrooms is located in the popular Schildersbuurt in Utrecht-Oost, close to the Wilhelminapark and close to various shops, restaurants and public transport. The property is conveniently located in relation to roads and the city center can be reached in a few minutes by bike.
Ground floor:
Entrance in a wide hall (1.83m x 1.97m) that serves as a tour portal. The second hall has the meter cupboard, a stair cupboard and gives access to the storage cellar (3.91m x 0.92). Here you will find space for storage and a cooler and freezer. There is also a separate toilet with hand basin. The spacious living room consists of a front and back room with both decorative fireplaces. The back room has doors to the delightful garden (9.00 mx 5.16 m), which is located on the northwest. In the living room you will find wooden parquet flooring. The separate kitchen (3.05m x 1.80m) has a built-in closet and various built-in appliances, including a stove, cooler, dishwasher and extractor hood. The kitchen also gives access to the garden.
First floor:
Via the stairs you come to the landing with a separate toilet and three bedrooms. The bedroom at the rear (3.71 mx 3.41 m) has two large fitted wardrobes and doors to the balcony (5.55 mx 1.21 m) on the northwest. The second bedroom (3.77 mx 3.40 m) also has a built-in wardrobe and the third bedroom (2.41 m x 1.85 m) will be suitable as a work or study room.
On this floor you will also find the first bathroom (2.03 mx 1.82 m), which has a sink and bath with shower.
Second floor:
Via the stairs you come to the landing. On this floor there are two more bedrooms (3.48m x 3.10m and 3.67m x 3.40m) and the second bathroom (1.87m x 1.78m). This bathroom has a toilet, sink and shower. On this floor there is also a separate laundry room with a washing machine and dryer and the boiler.
Particularities:
- Fixed rental period of 1 year
- Rent is excluding utilities
- Deposit equals one month's rent
- Not suitable for home sharing and/or students
- The entire house has original doors and stained glass windows
- Exterior painting renewed in 2018
- Teak garden furniture available, purchased in 2017
- Income requirement of three times the monthly rent





