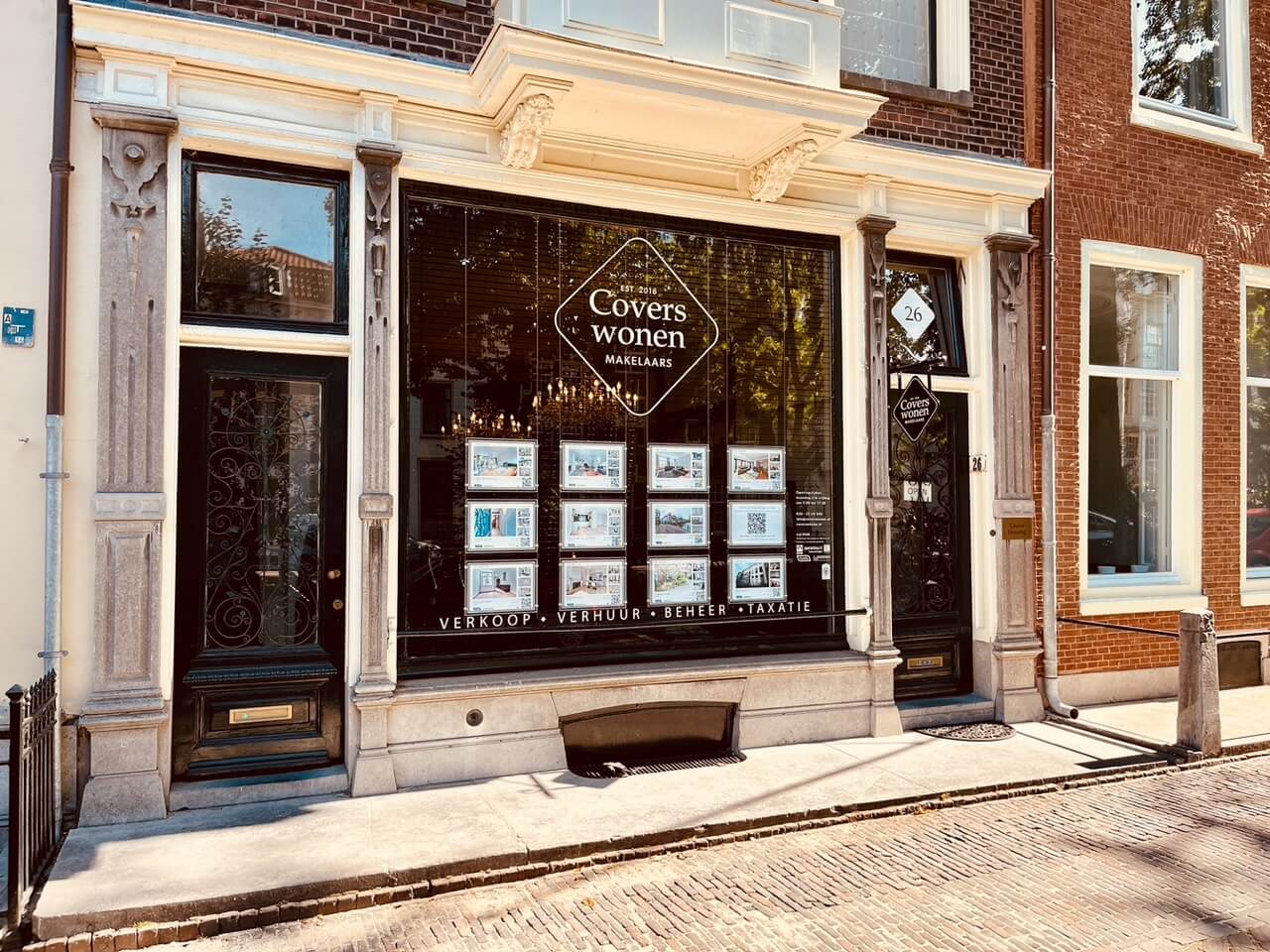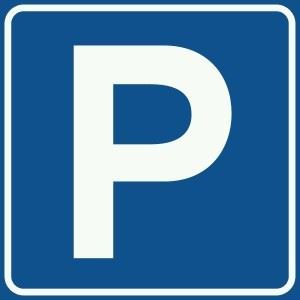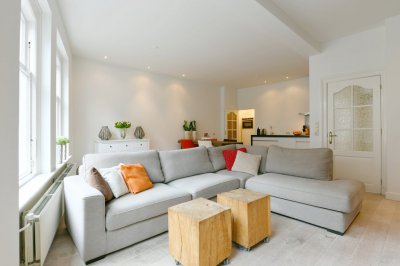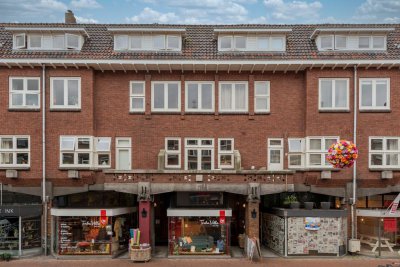Fraai gemeubileerd penthouse op de 9e, tevens bovenste etage, met twee slaapkamers en groot zonnig terras op het Zuidwesten.
Vanuit het terras en de woonkamer is er een schitterend uitzicht over het oude centrum van Utrecht, het Moreelsepark en de Catharijnesingel, waarvan de waterloop in ere wordt hersteld.
Het penthouse is in 2002 volledig onder architectuur gerenoveerd, waardoor het een bijzondere sfeer en uitstraling heeft. Via dubbele liften bereikt men direct het ondergelegen winkelcentrum Hoog Catharijne. De oude binnenstad en het Centraal Station bevinden zicht op loopafstand. Restaurants, winkels en culturele voorzieningen zijn binnen handbereik.
Bij het penthouse hoort ook een eigen parkeerplaats in de onderliggende parkeergarage, die per lift toegankelijk is.
Begane grond:
Gezamenlijk entree met lift naar de verdieping toe.
Negende etage:
Entree in de hal met een meterkast, een garderoberuimte en een toilet met fonteintje. De woonkamer geeft een waanzinnig mooi uitzicht over de oude binnenstad. Er is een sier open haard en er ligt een zeer mooie pvc vloer. Via een schuifdeur kom je op het zonneterras. De woonkamer heeft een ruime open keuken, voorzien van inbouwapparatuur zoals een vaatwasser, koel-vries combinatie, magnetron met oven, conventionele oven, keramische kookplaat en een afzuigkap. In de aansluitende pantry zijn de wasmachine en de wasdroger te vinden. Hier staat ook een tweede koel-vries combinatie. In de hal naar de slaapkamers is een grote kastenwand in een U-vorm gemaakt. De grote slaapkamer heeft een tweepersoonsbed, de kleine slaapkamer kan als studeerkamer functioneren. De badkamer is voorzien van het tweede toilet, een ruime douche en dubbele wastafel.
Bij de woning hoort ook een eigen parkeerplek in de onderliggende parkeergarage.
Bijzonderheden:
- Huur is exclusief nutsvoorzieningen
- Maandelijks voorschot nutsvoorzieningen € 200,00
- Waarborg staat gelijk aan één maand huur
- De woning is gemeubileerd
- Woning alleen geschikt voor één persoon ivm inschrijving
- Vaste huurperiode van 6 maanden van 1 januari tot 30 juni
- Woning is niet geschikt voor woningdelers
- Inkomenseis is drie keer de maandhuur
Afmetingen:
Living ca. 5.50 x 6.00m
Werkhoek ca. 5.00 x 2.50m
Eethoek ca. 2.80 x 2.20m
Slaapkamer ca. 4.00 x 2.50m
Slaapkamer ca. 4.00 x 3.50m
Terras ca. 12.00 x 2.50m
Deze informatie is door ons met de nodige zorgvuldigheid samengesteld. Geen aansprakelijkheid wordt aanvaard voor enige onvolledigheid, onjuistheid of anderszins, of de consequenties daarvan. Alle maten en afmetingen zijn indicatief en niet exact volgens de NEN-2480 norm.
---------------------------------------
Beautifully furnished penthouse on the 9th, also top floor, with two bedrooms and a large sunny terrace on the Southwest.
From the terrace and the living room there is a magnificent view over the old center of Utrecht, the Moreelsepark and the Catharijnesingel, of which the watercourse is being restored.
The penthouse was completely renovated under architecture in 2002, giving it a special atmosphere and appearance. Via double lifts you can directly reach the shopping center 'Hoog Catharijne' below. The old city center and Central Station are within walking distance. Restaurants, shops and cultural facilities are within easy reach.
The penthouse also has its own parking space in the underlying parking garage, which is accessible by elevator.
Ground floor:
Communal entrance with elevator to the floor.
Ninth floor:
Entrance into the hall with a meter cupboard, a wardrobe space and a toilet with hand basin. The living room offers an incredibly beautiful view of the old city center. There is an ornamental fireplace and a very beautiful PVC floor. You enter the sun terrace through a sliding door. The living room has a spacious open kitchen with built-in appliances such as a dishwasher, fridge-freezer, microwave with oven, conventional oven, ceramic hob and extractor. The washing machine and tumble dryer can be found in the adjoining pantry. Here is also a second fridge-freezer. In the hall to the bedrooms a large cupboard wall has been made in a U-shape. The master bedroom has a double bed, the small bedroom can function as a study. The bathroom has the second toilet, a spacious shower and double sink.
The house also has its own parking space in the underlying parking garage.
Particularities:
- Rent is excluding utilities
- Pre-monthly payment for utilities € 200,00
- Deposit equals one month's rent
- The property is furnished
- Only suitable for one person because of registration
- Fixed rental period of 6 months, from Jannuary 1st until June 30th
- Property is not suitable for sharing
- Income requirement is three times the monthly rent.
Dimensions:
Living approx. 5.50 x 6.00 m
Work corner approx. 5.00 x 2.50 m
Dining area approx. 2.80 x 2.20m
Bedroom approx. 4.00 x 2.50 m
Bedroom approx. 4.00 x 3.50 m
Terrace approximately 12.00 x 2.50 m
This information has been compiled by us with the necessary care. No liability is accepted for any incompleteness, inaccuracy or otherwise, or the consequences thereof. All sizes and dimensions are indicative and not exactly according to the NEN-2480 standard.





