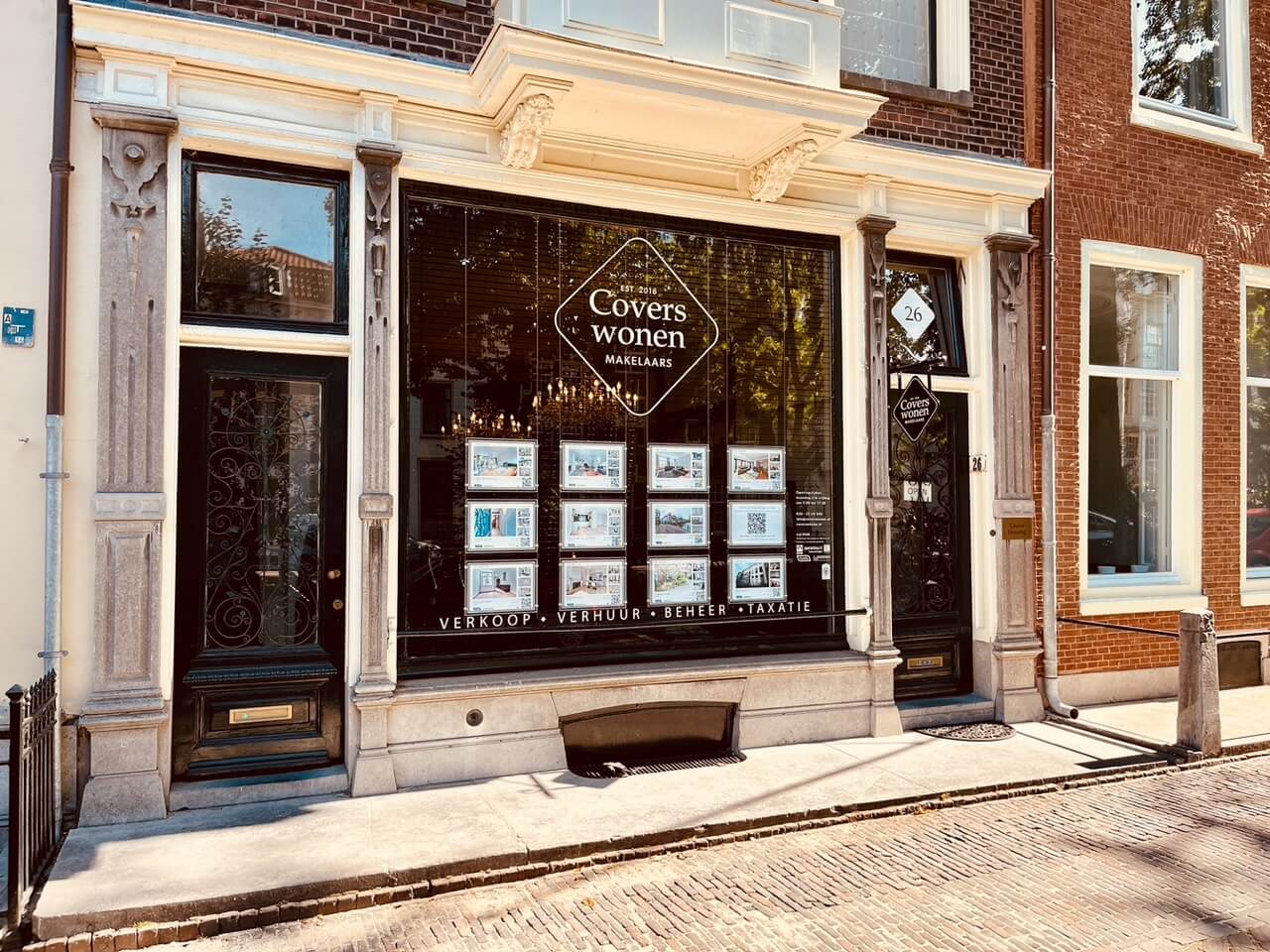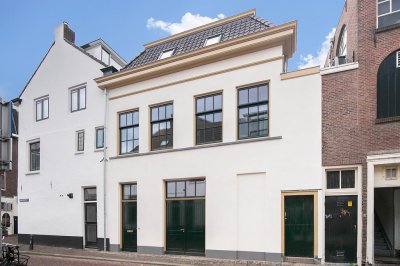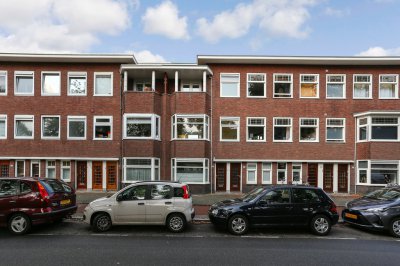Nieuwegracht Utrecht
- Home
- Properties
- Rent
- Nieuwegracht
Rented out
In one of the most beautiful places of the Museum Quarter, we are allowed to offer this impressive national monument of almost 150 m2 with a cellar.
The building, which probably has its origins in the 15th century, is full of character and authentic details and has recently been completely renovated. It has an ideal location at the beautiful and quiet Nieuwegracht, near the Dom. In the evening you can sit directly in front of the wharf cellar at the canal. It is one of the few places at the canal with both afternoon and evening sun; the sun shines exactly over the opposite ‘Hofpoort’. From the Nieuwegracht you walk directly into the old town of Utrecht and the Central Station is less than a 10 minutes walk away.
Layout:
Ground floor: entrance into a spacious hall. Through the hall you enter the open kitchen, ideal for extensive cooking and dining. The kitchen is spacious and has large cupboards with sufficient storage space. It's equipped with various appliances, including a dishwasher, oven, fridge and freezer, Boretti gas stove and hood. In the back we find a practical laundry room with a washing machine and a dryer and a small patio. There is a dining table with chairs.
First floor: Through the authentic spiral staircase in the hall you end up in a large, imposing living room, with two sofa's, with an enchanting view of the Nieuwegracht. Here lies a beautiful wooden floor with a large fireplace that is still in its old place. Here you can sit warmly by the fire during the winter.
Second floor; on this floor you will find two spacious bedrooms, both with a double bed, and a modern bathroom. The bathroom is equipped with a sink, toilet and walk-in shower.
Third floor, which is also the top floor; here you can find a third bedroom and an open space with a view on the canal, which is ideal to use as a workspace or walk-in closet. Here you find two single beds.
Wharf Cellar; This is divided into a back and front section. The rear part offers plenty of space for a work/study room or TV/playroom and a window provides natural light. Here you can also find a second toilet. The front part opens directly onto the quay of the canal and forms an attractive place for a cozy lounge; the glass door provides plenty of light and a splendid view of the canal.
For a complete image of the current layout, we refer to the enclosed floor plans.
Did we awake your interest? Then we would like to take the time to show you the Nieuwegracht 10. Contact us for an appointment.
Particularities:
- Rent does not include utilities and internet
- Deposit equals one month's rent
- Property is delivered partly furnished (present items mentioned in the text)
- Income requirement is 3 months rent
- Rental period is minimum of 12 months
- Property is not suitable for home sharing
Dimensions:
Ground floor:
Living kitchen 958 x 290 cm
Laundry room 134 x 157 cm
Patio 216 x 134 cm
First floor:
Living room 412 x 968 cm
Second floor:
Bedroom 330 x 399 cm
Bedroom 271 x 336 cm
Bathroom 300 x 200 cm
Third floor:
Bedroom 443 x 259 cm
Workspace 320 x 278 cm
Wharf cellar: 1059 x 320 cm
DO YOU WANT TO SCHEDULE A VIEWING?
Please send the following requested information and documents via e-mail ([email protected]):
- student or a worker
- if you are a worker, for which company
- which period you want to rent (preferred start date and duration)
- with how many people you want to rent and what their relation is (family/partners/friends)
- gross year income (if applicable with partner)
- are you an entrepreneur for 3 years or longer? Please provide the financial statements
- date and place of birth
- phone number
After receiving your e-mail we can schedule an appointment for a viewing.
Only complete applications will be taken into consideration.
This information has been compiled by us with the necessary care. No liability is accepted for any incompleteness, inaccuracy or otherwise, or the consequences thereof. All sizes and dimensions are indicative and not exactly according to the NEN-2580 standard.
---------------------------------------------------------------------
Op één van de mooiste plekken van het Museumkwartier mogen wij dit indrukwekkende rijksmonument van bijna 150 m2 met werfkelder aanbieden.
Het pand, dat waarschijnlijk haar oorsprong kent in de 15e eeuw, zit vol met karakter en authentieke details en is recent volledig gerenoveerd. De ligging is ideaal aan de prachtige, rustige Nieuwegracht, vlakbij de Dom. 's Avonds kan je direct voor de werfkelder aan de gracht zitten. Het is een van de weinige plekjes aan de gracht met zowel middag- als avondzon; de zon schijnt precies over de tegenover gelegen ‘Hofpoort’ bij de werfkelder naar binnen.
Vanaf de Nieuwegracht loop je direct de oude binnenstad van Utrecht in en ook het Centraal Station is nog geen 10 minuten lopen.
Begane grond: entree in een ruime hal. Via de hal kom je in de woonkeuken. Hier kun je heerlijk uitgebreid dineren en koken. De keuken is ruim van opzet en beschikt over een eettafel en stoelen, grote kasten voor voldoende bergruimte. De keuken is voorzien van diverse inbouwapparatuur, waaronder een vaatwasser, oven, koelkast en vriezer, Boretti gasfornuis en afzuigkap. Achterin vinden we een praktische wasruimte met een wasmachine en een droger en een kleine patio.
Eerste verdieping: Via de authentieke wenteltrap in de hal kom je uit in een grote, imposante woonkamer, met twee banken en een betoverend zicht op de Nieuwegracht. Hier ligt een prachtige houten vloer en ook de grote haard is nog op zijn oude plek te vinden waaraan je in de winterperiode veel plezier zult beleven.
Tweede verdieping; op deze verdieping vind je twee royale slaapkamers met beide een twee persoons bed en een moderne badkamer. Deze is voorzien van wastafel, toilet en inloopdouche.
Derde verdieping en tevens de bovenste verdieping; hier bevindt zich nog een derde slaapkamer en een open ruimte met uitzicht op de gracht, welke ideaal is te gebruiken als werkruimte of inloopkast. Hier bevinden zich twee eenpersoons bedden.
Werfkelder; deze is opgedeeld in een achter- en voorgedeelte en vanuit dit laatste gedeelte kom je direct uit op de werf. Het achterste deel biedt veel ruimte voor een werk-/studiekamer of tv-/speelkamer en heeft natuurlijke lichtinval. Hier bevindt zich tevens een tweede toilet. Het voorste deel komt direct uit op de laaggelegen kade van de gracht en vormt een aantrekkelijke plek voor een gezellige lounge; de glazen werfdeur zorgt voor veel licht en volop zicht op de gracht. Onbescheiden gezegd is dit wel het mooiste stukje van Utrecht te noemen. Hier kun je heerlijk toeven aan het water, omdat dit het enige plekje is waar je zowel in de middag als in de avond, veel zon ontvangt waardoor je heerlijk kan genieten.
Voor een compleet beeld van de huidige indeling, verwijzen wij je graag door naar de bijgevoegde plattegronden.
Is de interesse gewekt? Dan nemen wij graag de tijd om je de Nieuwegracht 10 eens te laten zien. Een afspraak is zo gemaakt.
Bijzonderheden:
- Huur is exclusief nutsvoorzieningen en internet
- Waarborg staat gelijk aan één maand huur
- Woning is deels gemeubileerd (aanwezige meubels aangegeven in de tekst)
- Er is een inkomenseis van 3x de maandhuur
- Huurperiode is minimaal 12 maanden
- Woning is niet geschikt voor woningdelers
Afmetingen:
Begane grond:
Woonkeuken 958 x 290 cm
Wasruimte 134 x 157 cm
Patio 216 x 134 cm
Eerste verdieping:
Woonkamer 412 x 968 cm
Tweede verdieping:
Slaapkamer 330 x 399 cm
Slaapkamer 271 x 336 cm
Badkamer 300 x 200 cm
Derde verdieping:
Slaapkamer 443 x 259 cm
Werkruimte 320 x 278 cm
Werfkelder: 1059 x 320 cm
WILT U DE WONING BEZICHTIGINGEN?
Graag ontvangen wij per e-mail ([email protected]) de volgende informatie:
1. student, in loondienst of zelfstandig ondernemer?
2. werkende; voor welk bedrijf? Studerend; welke studie/welke instelling
3. de gewenste huurperiode (voorkeur startdatum en verwachte huurperiode)
4. aantal bewoners en de relatie onderling (gezin/partners/vrienden)
5. bruto jaarinkomen (eventueel ook dat van de partner)
6. salarisstrook
7. ondernemer; langer dan 3 jaar? Graag ontvangen we de laatste IB aangifte en kopie kvk
8. geboortedatum en plaats
9. telefoonnummer
10. adres van de woning die je wilt bezichtigen
Nadat wij bovenstaande gegevens hebben ontvangen zullen wij contact opnemen voor het maken van een afspraak.
Alleen volledige aanvragen zullen in behandeling worden genomen.
Deze informatie is door ons met de nodige zorgvuldigheid samengesteld. Geen aansprakelijkheid wordt aanvaard voor enige onvolledigheid, onjuistheid of anderszins, of de consequenties daarvan. Alle maten en afmetingen zijn indicatief en niet exact volgens de NEN-2580 norm.
Features
| Transfer of ownership | |
| Status | Rented out |
| Acceptance | 01-09-2022 |
| Surface area and volume | |
| Living space | 150 m2 |
| Volume | 477 m3 |
| Other | |
| Floors | 5 |
| Parking | Paid parking |

Other properties
For rent
Reyer Anslostraat 143 P Utrecht
€ 200 per month
Parkeerplaats te huur op loopafstand van het stadscentrum!
For rent
Lange Koestraat Utrecht
€ 2.650 per month
Living space: 77 m2
21
Luxe volledig gestoffeerde bovenwoning met terras en het ultieme gevoel van privacy!
For rent
Croeselaan Utrecht
€ 2.250 per month
Living space: 110 m2
31
Ruime gemeubileerde bovenwoning, met drie slaapkamers, aan de Croeselaan, vlak bij het centrum van Utrecht.




