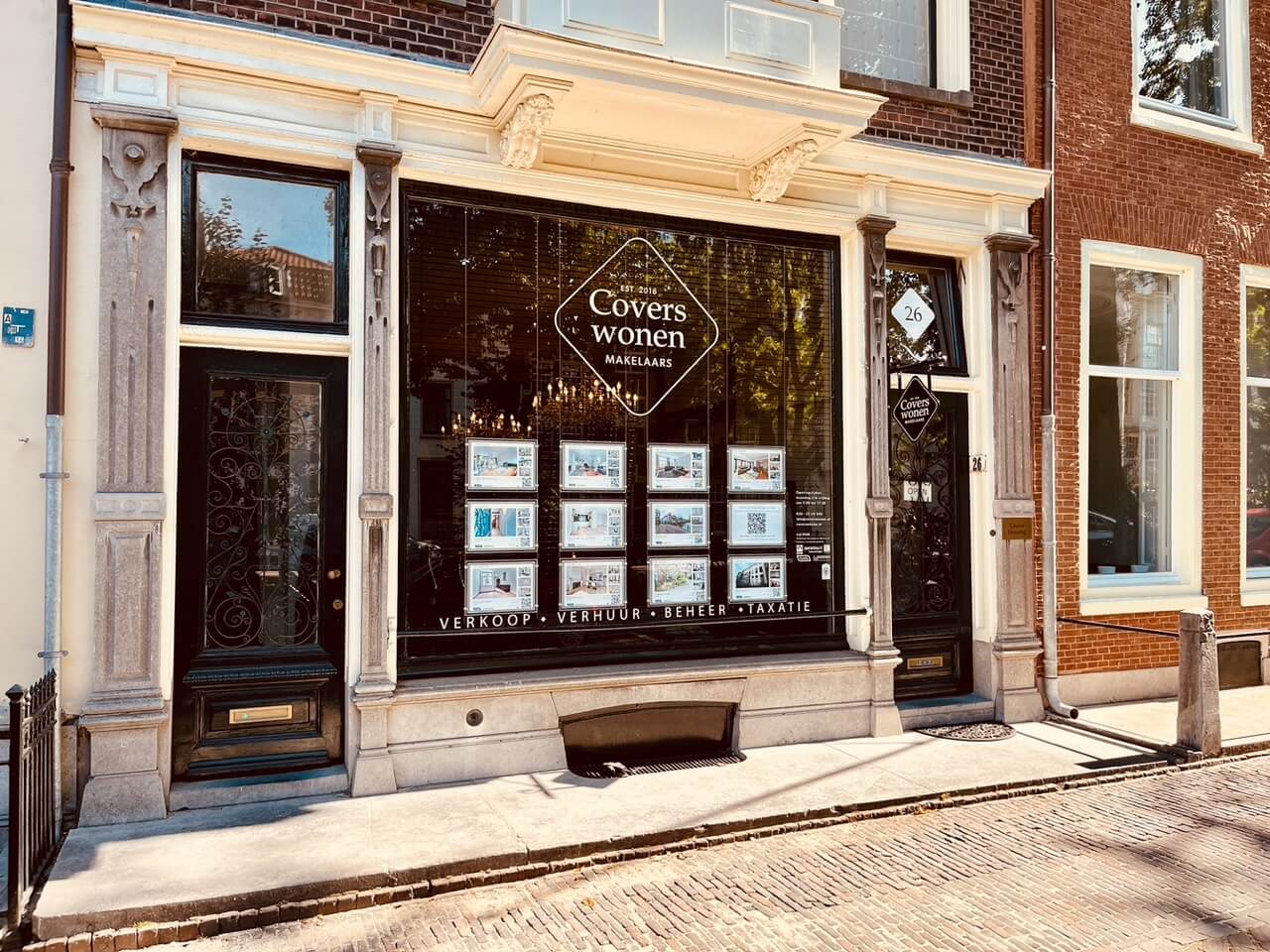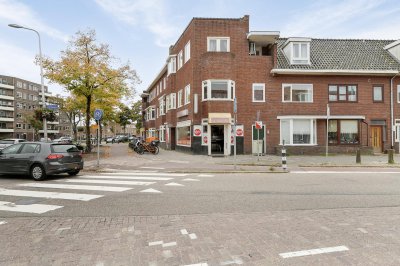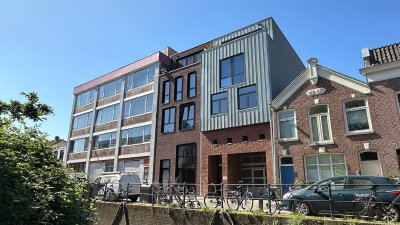Kerkstraat 28 Soest
- Home
- Properties
- Sale
- Kerkstraat 28
Sold
English translation below
Dit PRACHTIGE, RUIME FAMILIEHUIS (220 m²) met sfeervolle, onder architectuur aangelegde tuin, is gelegen in het oude dorp en hart van Soest. Het huis is in 2018 GERENOVEERD en VERDUURZAAMD tot ENERGIELABEL B (dak-, muur- en vloerisolatie, vloerverwarming, 15 zonnepanelen, sedumdaken, nieuwe CV-ketel). De eigenaren betalen slechts € 130 p/m voor gas en elektra. De indeling en afwerking zijn met zorg samengesteld waardoor een enorm wooncomfort is ontstaan. Denk aan: ruime living, eikenhouten vloer op de gehele 1e verdieping met deels vloerverwarming, woonkeuken met gezellige eethoek en extra badkamer op de begane grond. In 2022 is de bovenverdieping gerenoveerd. Daardoor zijn twee zeer royale slaapkamers met AUTHENTIEKE BALKEN gerealiseerd, plus nog twee fijne slaapkamers/ kantoor. De vijfde (!) slaapkamer wordt thans gebruikt als grote kledingkamer, maar kan ook voor andere doeleinden gebruikt worden. Kortom, een ideaal familiehuis met genoeg ruimte voor een samengesteld gezin of een gezin dat op zoek is naar VEEL LEEFRUIMTE.
Wonen en leven in dit heerlijke huis laten we u graag voelen tijdens een bezichtiging!
Ligging:
Op 2 min loopafstand bevindt zich de Eng; een open gebied (beschermd dorpsgezicht) met authentieke molen, waar u een heerlijke avondwandeling met de ondergaande zon kunt maken. De Kerkstraat is een doorgaande weg die Soest-Zuid en Soest verbindt. Binnen merkt u amper iets van het verkeer. Supermarkten, restaurants, speciaalzaken en een kinderdagverblijf bevinden zich op loopafstand. Scholen, sportclubs en de Soesterduinen, slechts op een paar minuten fietsafstand. Het (enkele) spoor achter het huis geeft geen enkele overlast en staat slechts 4x per uur een boemeltje toe dat stapvoets rijdt. Voordeel: binnen 3 minuten lopen, bent u op station Soest, waar de trein u binnen 25 min in Utrecht en binnen 7 min in Baarn brengt (zitplaats in de spits gegarandeerd!).
Indeling:
Bij binnenkomst via de karakteristieke deur ervaart u direct een oase aan sfeer, ruimte en licht. Aan de rechterzijde bevinden zich de royale woonkeuken met een waanzinnig kookeiland (Belgisch natuursteen), riante zithoek in de erker met een grote tafel en bank op maat.
Alle inbouwapparatuur (december 2018) is met zorg uitgezocht en van goede kwaliteit: oven (NEFF), spoelbak, vaatwasser (Bosch), grote koelkast (AEG), ruime vriezer (AEG), afzuigkap (AEG) en 5-pits inductie-kookplaat (AEG). Ook de Quooker CUBE (met gefilterd en bruis water) mag niet ontbreken in deze LUXE KEUKEN! Het kookeiland is tevens voorzien van een bar, gemaakt van hetzelfde hout als de vloer. Ziet u uzelf of anderen al aan de bar zitten terwijl er wordt gekookt?
Achter de keuken bevindt zich naast de trap de knusse televisiekamer. Dit zou tevens een perfecte speelruimte voor kinderen kunnen zijn. De luxe haard (met glazen schuifwand) is het middelpunt van dit huis en bevindt zich tussen de woonkeuken en de living. Deze living is ruimtelijk, met fantastisch licht door de 2 erkers die grenzen aan de zij-tuin.
Voorbij de living is de hal gesitueerd met toegang tot het achterste gedeelte van het huis waar nog tal van verrassingen te vinden zijn. Vanuit hier zijn diverse ruimtes te bereiken zoals het ruime toilet incl. urinoir, de kelder, berging, 2e badkamer en de ruime ‘originele’ keuken, die uitstekend fungeert als extra werkruimte voor de dagen in de tuin en als opslag voor meer proviand. Deze keuken is tevens voorzien van: (gas)oven, (gas)kookplaat, koelkast, vriesvak en vaatwasser (2022).
Eerste verdieping:
Hier bevinden zich 5 slaapkamers: 2 zeer riante slaapkamers aan de voorzijde, met eigen wastafel. Door de hoogte en het open plafond tot de nok is de authentieke sfeer bewaard gebleven. De andere (slaap)kamers worden thans gebruikt als kledingkamer, kantoor en slaapkamer. De badkamer met bad, toilet, douche en dubbele wastafel is gelegen aan het eind van de overloop. Voor de wasmachine en droger is er een aparte wasruimte tegenover de badkamer. Via een vlizotrap is de ruime bergzolder te bereiken.
Buitenleven:
De tuin is in 2020 onder architectuur aangelegd. De oude Acacia boom is in 2020 speels gekapt en geeft de tuin karakter, samen met de hoogteverschillen en de verhoogde (moes)tuin tegen de zijkant van het huis. De beplanting is met aandacht aangelegd en onderhouden. Achter het huis bevindt zich een royaal terras met voldoende privacy waarop de hele middag en avond de zon schijnt. Maar het buitenleven is zoveel meer dan de tuin; de Eng op steenworp afstand, de Soesterduinen, de Eem en de vele horecagelegenheden natuurlijk!
Bijzonderheden:
- Vraagprijs: € 850.000,- k.k.;
- Ruim 220 m² woongenot met 5 slaapkamers en 2 badkamers;
- Heerlijk en uniek gezinshuis op een levendige plek, vlakbij de natuur;
- Energielabel B;
- 15 zeer rendabele zonnepanelen aanwezig;
- Vloerverwarming deels onder houten vloer en toilet en badkamer begane grond;
- Vloerisolatie benedenverdieping m.u.v. woongedeelte bij de erkers, omdat daar een houten vloerconstructie en kelder onder zit. De overige vertrekken zijn wel geïsoleerd en onder de nieuwe, houten vloer en badkamer beneden is vloerverwarming aangelegd;
- Slechts € 130 p/m voorschot gas en elektra (en elk jaar teruggave)
- Geluidswerend en isolerend glas (deels) en dubbele beglazing;
- Uitvalswegen en openbaar vervoer nabij;
- Scholen, BSO en kinderdagverblijven in de buurt;
- Alle winkels voor dagelijkse boodschappen op loopafstand;
- Schilderwerk (houtwerk) buitenzijde uitgevoerd in 2021 en 2023;
- Plat dak van slaapkamer is vervangen in 2021. De daken van de erkers zijn vervangen in juni 2023;
- Fiets- en motoroverkappingen dateren uit 2020;
- Oplevering: in overleg.
---------------------------------------------------------------------------------------------------------------------------
This BEAUTIFUL, SPACIOUS FAMILY HOME (220 m²) with an attractive, architecturally landscaped garden, is located in the old village and heart of Soest. The house was RENOVATED in 2018 and MADE SUSTAINABLE to ENERGY LABEL B (roof, wall and floor insulation, underfloor heating, 15 solar panels, sedum roofs, new central heating boiler). The owners only pay EUR 130 per month for gas and electricity. The layout and finish have been carefully composed, creating enormous living comfort. Think of: spacious living room, oak floor on the entire 1st floor with partly underfloor heating, kitchen-diner with cozy dining area and extra bathroom on the ground floor. The top floor was renovated in 2022. As a result, two very spacious bedrooms with AUTHENTIC BEAMS have been created, plus two nice bedrooms/office. The fifth (!) bedroom is currently used as a large dressing room, but can also be used for other purposes. In short, an ideal family home with enough space for a blended family or a family looking for PLENTY OF LIVING SPACE.
We would like you to experience living and living in this wonderful house during a viewing!
Location:
The Eng is a 2-minute walk away; an open area (protected village view) with an authentic mill, where you can take a wonderful evening walk with the setting sun. The Kerkstraat is a main road that connects Soest-Zuid and Soest. Inside you hardly notice the traffic. Supermarkets, restaurants, specialty shops and a daycare center are within walking distance. Schools, sports clubs and the Soesterduinen, just a few minutes' cycling distance. The (single) track behind the house does not cause any inconvenience and only allows a slow person to travel at walking pace 4 times per hour. Advantage: within a 3-minute walk you are at Soest station, where the train will take you to Utrecht within 25 minutes and to Baarn within 7 minutes (seat guaranteed during peak hours!).
Layout:
Upon entering through the characteristic door you immediately experience an oasis of atmosphere, space and light. On the right side is the spacious kitchen with an amazing cooking island (Belgian natural stone), spacious seating area in the bay window with a large custom table and bench.
All built-in appliances (December 2018) have been carefully selected and are of good quality: oven (NEFF), sink, dishwasher (Bosch), large refrigerator (AEG), spacious freezer (AEG), extractor hood (AEG) and 5-burner induction hob (AEG). The Quooker CUBE (with filtered and sparkling water) should also not be missing in this LUXURY KITCHEN! The kitchen island also has a bar, made of the same wood as the floor. Do you already see yourself or others sitting at the bar while the food is being cooked?
Behind the kitchen is the cozy television room next to the stairs. This could also be a perfect play area for children. The luxurious fireplace (with sliding glass wall) is the centerpiece of this house and is located between the kitchen and the living room. This living room is spacious, with fantastic light through the 2 bay windows that border the side garden.
Past the living room is the hall with access to the rear part of the house where there are many surprises to be found. Various areas can be reached from here, such as the spacious toilet including urinal, the basement, storage room, 2nd bathroom and the spacious 'original' kitchen, which functions excellently as an extra work space for days in the garden and as storage for more provisions. This kitchen is also equipped with: (gas) oven, (gas) hob, refrigerator, freezer and dishwasher (2022).
First floor:
There are 5 bedrooms here: 2 very spacious bedrooms at the front, with their own sink. The authentic atmosphere has been preserved due to the height and the open ceiling to the ridge. The other (bed)rooms are currently used as a dressing room, office and bedroom. The bathroom with bath, toilet, shower and double sink is located at the end of the landing. There is a separate laundry room opposite the bathroom for the washing machine and dryer. The spacious attic can be reached via a loft ladder.
Outdoor living:
The garden was landscaped under architecture in 2020. The old Acacia tree was playfully cut down in 2020 and gives the garden character, together with the height differences and the raised (vegetable) garden against the side of the house. The plants have been carefully landscaped and maintained. Behind the house there is a spacious terrace with sufficient privacy where the sun shines all afternoon and evening. But the outdoors is so much more than the garden; the Eng just a stone's throw away, the Soesterduinen, the Eem and the many catering establishments of course!
Particularities:
- Asking price: € 850.000,- k.k.;
- More than 220 m² of living space with 5 bedrooms and 2 bathrooms;
- Lovely and unique family home in a lively place, close to nature;
- Energy label B;
- 15 very profitable solar panels available;
- Underfloor heating partly under wooden floor and toilet and bathroom on the ground floor;
- Floor insulation on the ground floor, with the exception of the living area near the bay windows, because there is a wooden floor construction
- Only € 130 p/m advance for gas and electricity (and refund every year)
- Sound-resistant and insulating glass (partly) and double glazing;
- Major roads and public transport nearby;
- Schools, after-school care and daycare centers nearby;
- All shops for daily shopping within walking distance;
- Painting (woodwork) outside carried out in 2021 and 2023;
- The flat roof of the bedroom was replaced in 2021. The roofs of the bay windows were replaced in June 2023;
- Bicycle and motorcycle shelters date from 2020;
- Delivery: in consulation.
Features
| Transfer of ownership | |
| Status | Sold |
| Acceptance | Available in consultation |
| Surface area and volume | |
| Living space | 220 m2 |
| Volume | 832 m3 |
| Other | |
| Energy label | B |
| Floors | 4 |
| Parking | Free parking |

Other properties
For sale
Van Egmondkade 96 Utrecht
€ 599.000 k.k.
Living space: 140 m2
42
DEZE AANBIEDING BETREFT 2 ADRESSEN: SWEDER VAN ZUYLENWEG 103 & VAN EGMONDKADE 96
For sale
Egelantierstraat 33 Utrecht
€ 800.000 k.k.
Living space: 235 m2
41
Beleggingsobject: 5 appartementen in verhuurde staat: Egelantierstraat 33, 33BS, 33C, 33A & Korenbloemstraat 45
For sale
Gruttersdijk 17 G Utrecht
€ 595.000 k.k.
Living space: 74 m2
21
Prachtig penthouse met privé parkeerplaats, duurzaam en energie-neutraal 3-kamer appartement met dakterras in het hart van Utrecht!




