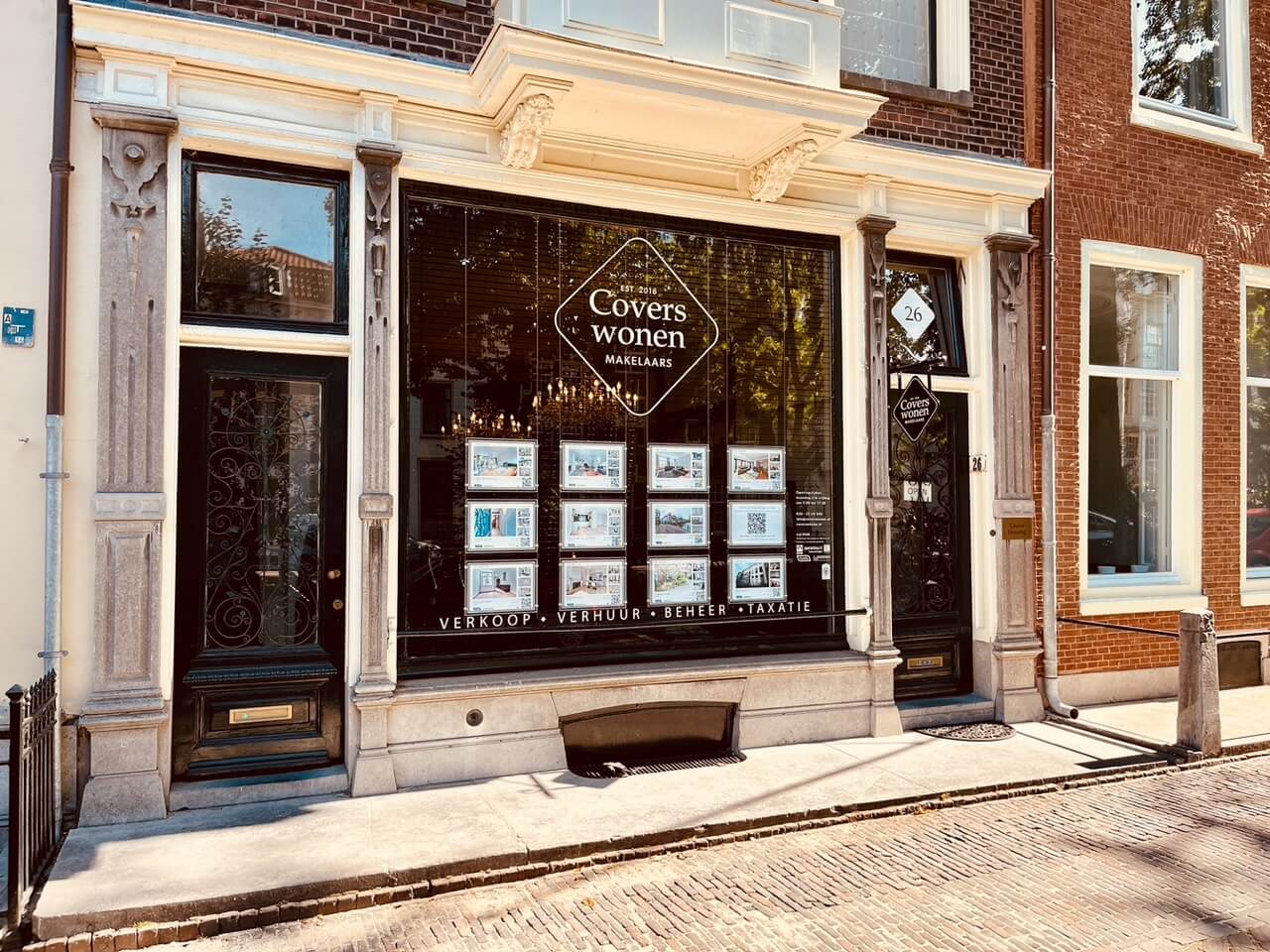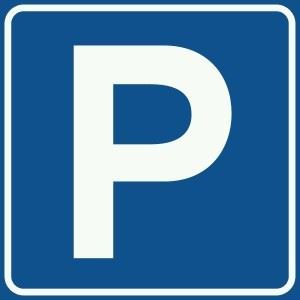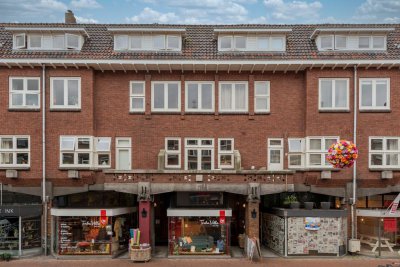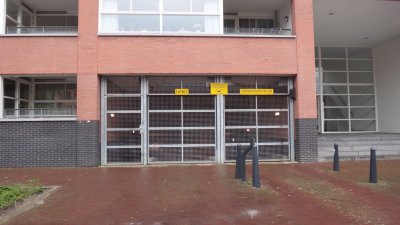Ruime gestoffeerde hoekwoning met vier slaapkamers en een grote tuin in Nieuwegein.
Goed onderhouden hoekwoning gelegen in de prettige en sfeervolle wijk Galecop. De woning is heerlijk ruim en licht. Door de zijtuin is de achtertuin extra breed en voorzien van een stenen berging, vrijstaande overkapping en achterom. De woning is gelegen in een rustige straat nabij groenvoorzieningen, speel faciliteiten, scholen, winkels en de uitvalswegen.
Begane grond:
Entree in de ruime hal met een meterkast, apart toilet met fonteintje, trap naar de eerste verdieping en toegang tot de woonkamer. De ruime woonkamer heeft veel ramen waardoor je veel lichtinval krijgt. Via twee openslaande deuren kom je in de tuin. In de woonkamer is ook een houtkachel. De keuken is voorzien van diverse inbouwapparatuur zoals een conventionele oven, afzuigkap, keramische kookplaat en een vaatwasser. Er staat ook een grote koel-vries combinatie.
Via openslaande deuren kom je in de onderhoudsvriendelijke tuin welke is gelegen op het noordwesten dus met veel zon inval. De tuin beschikt over een vrijstaande stenen berging, gezellige overkapping, een tweede overkapping voor de fietsen en een achterom.
Eerste verdieping:
Via de overloop heb je toegang tot de drie slaapkamers en een badkamer. De drie slaapkamers zijn 8 m², 11 m² en 12 m² groot. De badkamer is voorzien van een aparte douche, wastafel, hoekbad, handdoeken radiator en tweede toilet.
Tweede verdieping:
Je komt uit op de overloop. Hier vind je een aansluiting voor de wasmachine. Er is een vierde slaapkamer met wastafel en veel bergruimte.
Bijzonderheden:
- Huur is exclusief nutsvoorzieningen
- Huurperiode is maximaal 24 maanden
- Waarborg staat gelijk aan één maand huur
- De woning is gestoffeerd.
- Inkomenseis van 3x de maandhuur
- Niet beschikbaar voor woningdelers
- Huisdieren zijn niet toegestaan
Afmetingen:
Woonkamer 867 x 426 cm
Keuken 274 x 239 cm
Slaapkamer 441 x 254 cm
Slaapkamer 317 x 255 cm
Slaapkamer 402 x 224 cm
Badkamer 240 x 207 cm
Slaapkamer400 x 374 cm
Deze informatie is door ons met de nodige zorgvuldigheid samengesteld. Geen aansprakelijkheid wordt aanvaard voor enige onvolledigheid, onjuistheid of anderszins, of de consequenties daarvan. Alle maten en afmetingen zijn indicatief en niet exact volgens de NEN-2480 norm.
------------------------------------------------------------------------------------------------------------------------------------------------------
Spacious unfurnished corner house with four bedrooms and a large garden in Nieuwegein.
Well maintained corner house located in the pleasant and atmospheric Galecop district. The house is wonderfully spacious and light. Due to the side garden, the backyard is extra wide and equipped with a stone shed, detached roof and back. The house is located in a quiet street near green areas, play facilities, schools, shops and the roads.
Ground floor:
Entrance into the spacious hall with a meter cupboard, separate toilet with hand basin, stairs to the first floor and access to the living room. The spacious living room has many windows so that you get a lot of light. You enter the garden through two French doors. There is also a wood burning stove in the living room. The kitchen is equipped with various built-in appliances such as a conventional oven, extractor hood, ceramic hob and a dishwasher. There is also a large fridge-freezer.
Through French doors you enter the maintenance free garden which is located on the northwest, so with lots of sun. The garden has a detached stone shed, a cozy roof, a second roof for the bicycles and a back entrance.
First floor:
Through the landing you have access to the three bedrooms and a bathroom. The three bedrooms are 8 m², 11 m² and 12 m². The bathroom has a separate shower, sink, corner bath, towel radiator and second toilet.
Second floor:
You enter onto the landing. Here you will find a connection for the washing machine. There is a fourth bedroom with sink and plenty of storage space.
Particularities:
- Rent does not include utilities
- Rental period is maximum 24 months
- Deposit equals one month's rent
- The house is furnished.
- Income requirement of 3x the monthly rent
- Not available for home sharers
- Pets are not allowed
Dimensions:
Living room 867 x 426 cm
Kitchen 274 x 239 cm
Bedroom 441 x 254 cm
Bedroom 317 x 255 cm
Bedroom 402 x 224 cm
Bathroom 240 x 207 cm
Bedroom400 x 374 cm
This information has been compiled by us with the necessary care. No liability is accepted for any incompleteness, inaccuracy or otherwise, or the consequences thereof. All sizes and dimensions are indicative and not exactly according to the NEN-2480 standard.





