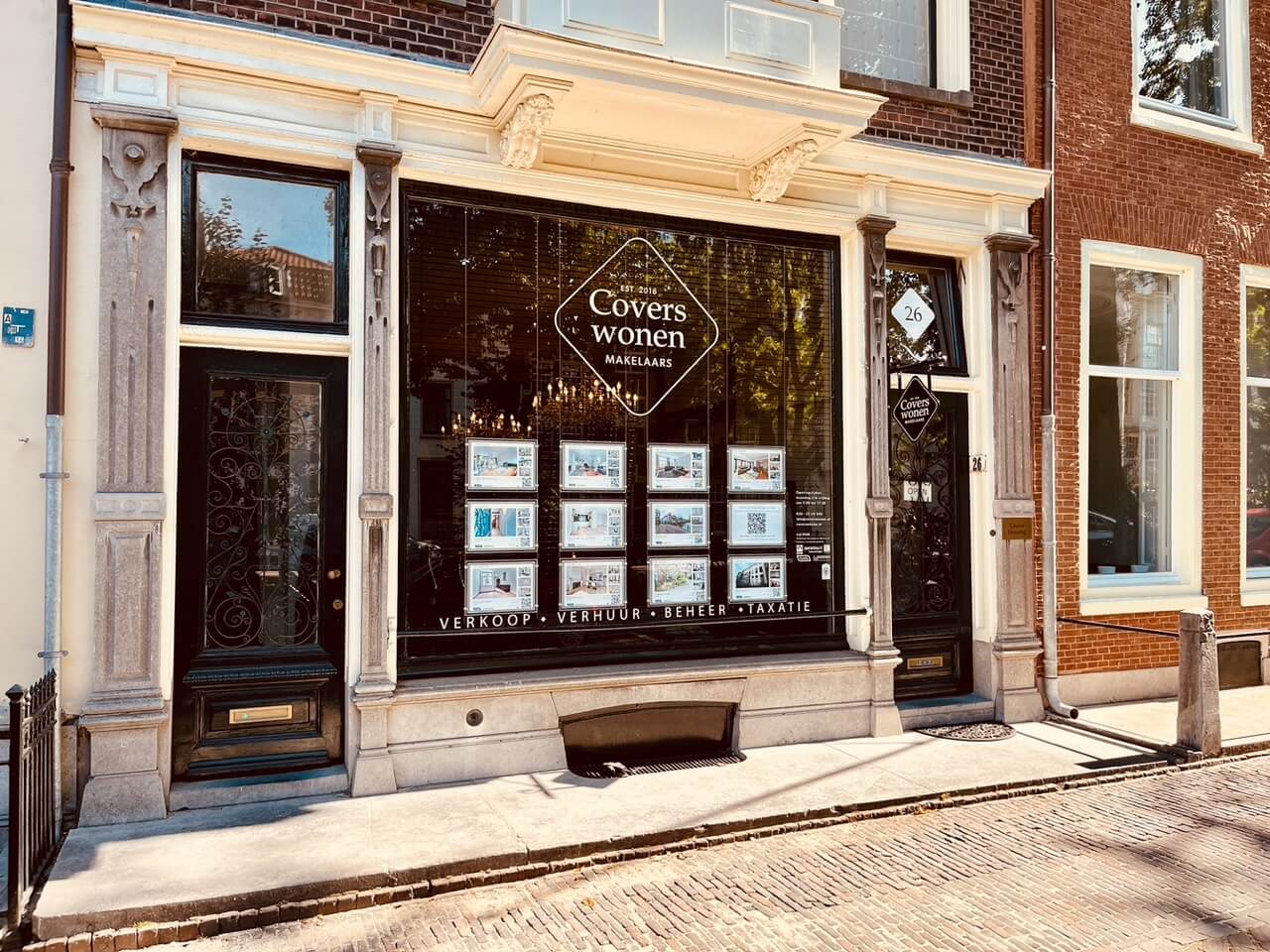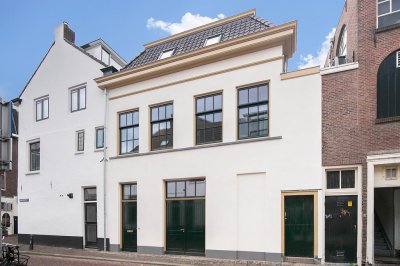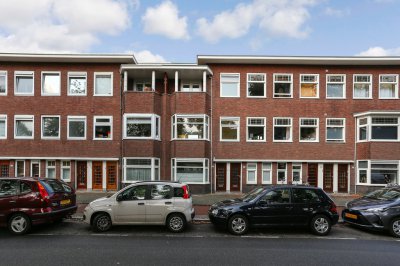Zeer mooi appartement in 17e eeuw pand met een prachtige tuin groene tuin, midden in het oude centrum van Utrecht met een grote berging in de kelder.
Dit indrukwekkende appartement is gelegen op de begane grond. Het bestaat uit een riante woonkamer, ruime woonkeuken, slaapkamer in het souterrain, badkamer en een prachtig groene tuin.
De plafondhoogte in de woonkamer is 4 meter. Al met al, een uniek object met kenbare ouderwetse charme!
De locatie tussen het Janskerkhof en de Voorstraat is ideaal gelegen, nabij de Dom en de Neude, op nog geen 10 minuten loopafstand van het Centraal Station, Hoog Catharijne en het Vredenburg en met twee supermarkten en talloze horecagelegenheden om de hoek. Bovendien zijn de uitvalswegen (o.a. A12, A28 en A2) binnen 10 minuten te bereiken. Ondanks dat je midden in de stad zit, is parkeren goed te doen door de diverse private parkeergarages waar plekken te huur zijn, en ook de wachttijd op een vergunning duurt hier slechts een paar maanden.
Begane grond:
Gemeenschappelijke entree met de brievenbussen, trappenhuis en de toegang tot het appartement. Tevens toegang tot de eigen berging in de kelder.
Appartement:
Entree in de hal met een apart toilet met fonteintje. De hal geeft toegang tot alle ruimtes. De woonkamer met mooie haard is gelegen aan de straatkant. De woonkamer heeft een plafond hoogte van meer dan 4 meter. Er zijn hoge ramen welke zorgen voor lichtinval. Er is een zeer ruime woonkeuken welke gelegen is aan de tuinkant. De keuken is voorzien van inbouwapparatuur zoals twee koelkasten met een vriesvak, een 6 pits gaskookplaat, oven, vaatwasser en een afzuigkap. De zeer ruime slaapkamer is gelegen in het souterrain. Hier is ook een zeer ruime kastenwand. De badkamer is voorzien van een wastafel en een douche. Hier staat ook een wasmachine.
Tuin:
De zeer ruime tuin is een oase van rust ondanks dat het midden in de binnenstad is gelegen. Er is een ruime veranda aanwezig is zodat er altijd ruimte is om buiten droog te zitten.
Berging:
Beneden kelder is er een eigen bergruimte.
Bijzonderheden:
- Huur is exclusief nutsvoorzieningen
- Maandelijks voorschot voor stadsverwarming is € 200,00
- Huurperiode is maximaal 24 maanden
- Waarborg staat gelijk aan twee maanden huur
- De woning is gestoffeerd
- Inkomenseis van 3x de maandhuur
- Niet beschikbaar voor woningdelers
- Huisdieren zijn niet toegestaan
- Beschikbaar: per direct
Afmetingen:
Woonkamer 573 x 426 cm
Woonkeuken 565 x 329 cm
Slaapkamer 516 x 477 cm
Badkamer 231 x 153 cm
Tuin 1069 x 387 cm
Berging 338 x 263 cm
Deze informatie is door ons met de nodige zorgvuldigheid samengesteld. Geen aansprakelijkheid wordt aanvaard voor enige onvolledigheid, onjuistheid of anderszins, of de consequenties daarvan. Alle maten en afmetingen zijn indicatief en niet exact volgens de NEN-2480 norm.
--------------------------------------
Very nice apartment in 17th century building with a beautiful garden green garden, right in the old center of Utrecht with a large storage room in the basement.
This impressive apartment is located on the first floor. It consists of a spacious living room, spacious kitchen, bedroom in the basement, bathroom and a beautiful green garden.
The ceiling height in the living room is 4 meters. All in all, a unique object with distinctive old-fashioned charm!
The location between Janskerkhof and Voorstraat is ideal, near the Dom and Neude, less than 10 minutes walk from Central Station, Hoog Catharijne and Vredenburg and with two supermarkets and numerous restaurants around the corner. Moreover, the arterial roads (including A12, A28 and A2) can be reached within 10 minutes. Despite being in the middle of the city, parking is good to do through the various private parking garages where spots are for rent, and also the waiting time for a permit here takes only a few months.
First floor:
Communal entrance with the mailboxes, staircase and access to the apartment. Also access to the private storage room in the basement.
Apartment:
Entrance into the hall with a separate toilet with hand basin. The hall gives access to all rooms. The living room with beautiful fireplace is located on the street side. The living room has a ceiling height of more than 4 meters. There are high windows which provide light. There is a very spacious kitchen which is located on the garden side. The kitchen is equipped with appliances including two refrigerators with a freezer, a 6 burner gas hob, oven, dishwasher and hood. The very spacious bedroom is located in the basement. Here is also a very spacious closet. The bathroom has a sink and a shower. Here is also a washing machine.
Garden:
The very spacious garden is an oasis of tranquility despite being located in the middle of downtown. There is a spacious porch is present so there is always room to sit outside dry.
Storage:
Downstairs basement there is a private storage room.
Details:
- Rent is exclusive of utilities
- Monthly advance for district heating is € 200.00
- Rental period is up to 24 months
- Guarantee equals two months rent
- The property is unfurnished
- Income requirement of 3 times the monthly rent
- Not available for house sharing
- Pets are not allowed
- Available: immediately
Dimensions:
Living room 573 x 426 cm
Living kitchen 565 x 329 cm
Bedroom 516 x 477 cm
Bathroom 231 x 153 cm
Garden 1069 x 387 cm
Storage room 338 x 263 cm
This information has been carefully compiled by us. No liability is accepted for any incompleteness, inaccuracy or otherwise, or the consequences thereof. All sizes and dimensions are indicative and not exact according to the NEN-2480 standard.





