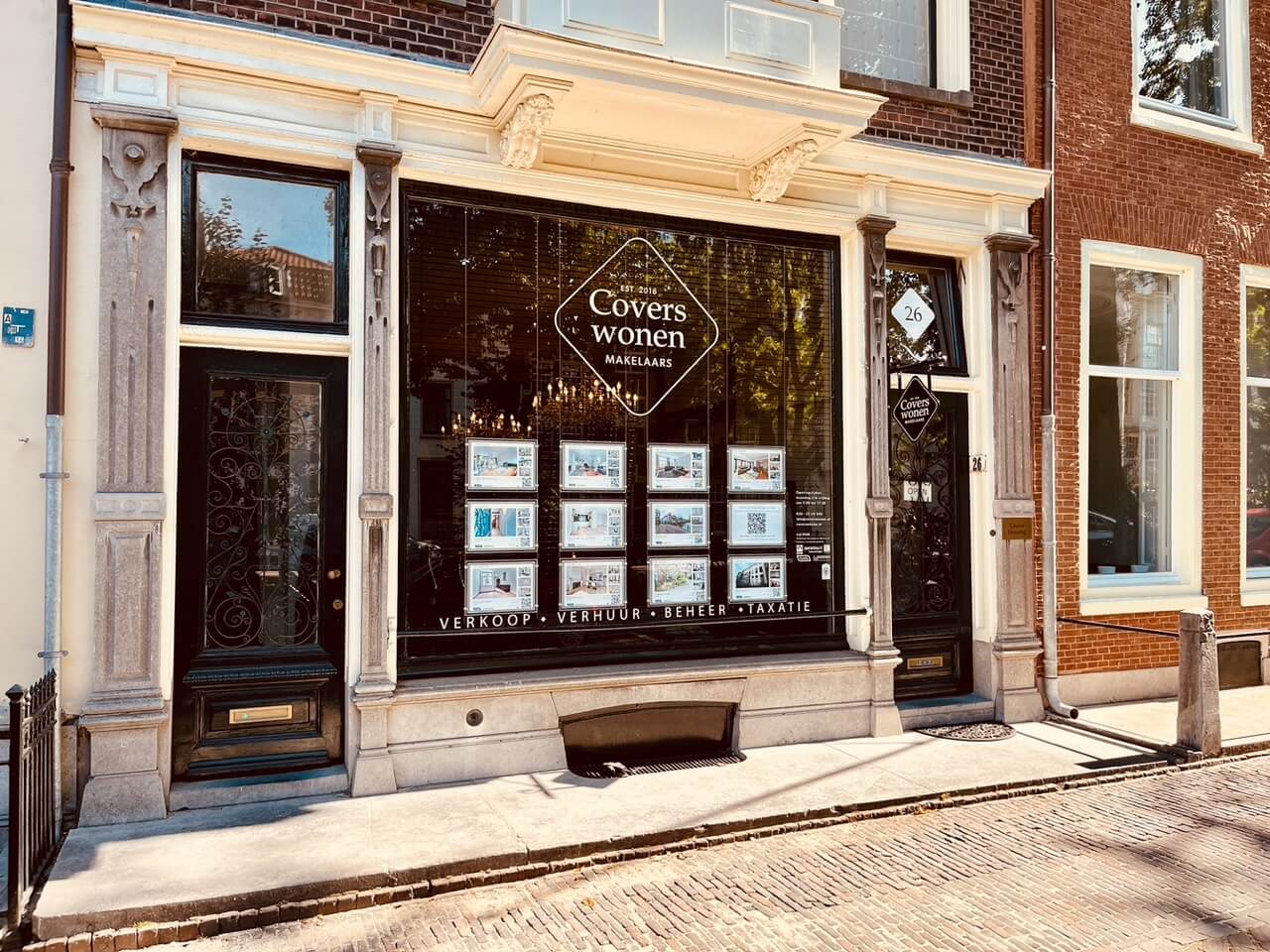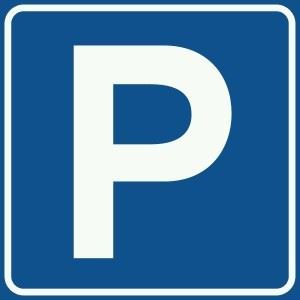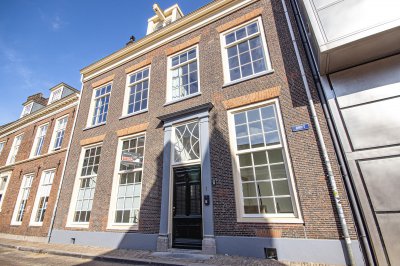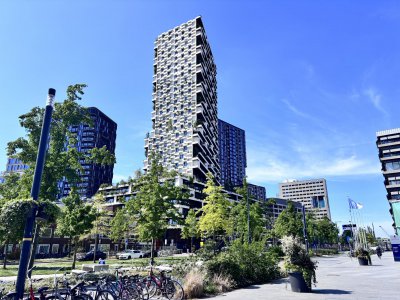Ruime gestoffeerde 2-onder-1 kap woning, met twee slaapkamers en zeer riante tuin, in Groenekan.
De woning is rustig gelegen aan de parallelweg en is aan de achterzijde grenzend aan een weiland. Bovendien is er parkeergelegenheid voor twee auto's.
Groenekan is een klein dorp ten oosten van Utrecht. Voor jonge kinderen is er een peuterspeelzaal en een lagere school. Utrecht, De Bilt en Zeist zijn op korte fietsafstand bereikbaar. Er zijn mooie wandelingen mogelijk in de omringende bossen en natuurgebieden. De snelwegen A-27 en A-28 zijn snel te bereiken.
Begane grond:
Entre in de hal met toegang tot het toilet en de wasruimte met aansluiting voor een wasmachine. Hier is ook de kast met de meters. De woonkamer ligt aan de voorzijde van de woning en geeft uitzicht op het kanaal. Zowel in de woonkamer als de eetkamer ligt een laminaatvloer. De eetkamer heeft een ruime kelderkast voor de opslag van spullen. De keuken is verder voorzien van inbouwapparatuur zoals een gaskookplaat, vaatwasser, combi-magnetron, koelkast met vriesvak en een afzuigkap. De keuken, met een tegelvloer, geeft toegang tot de ruime achtertuin met uitzicht op het weiland.
Eerste verdieping:
Via de trap kom je op de eerste etage. Hier bevinden zich twee ruime slaapkamers en de badkamer. De badkamer is voorzien van een wastafel en douche. Via een vlizo trap kom je op de ruime bergzolder. Hier is ook de CV installatie te vinden.
De ruime tuin heeft een houten schuur. Aan de zijkant kun je makkelijk twee auto's parkeren.
Bijzonderheden:
- Huur is exclusief nutsvoorzieningen
- Huurperiode is maximaal 24 maanden
- Waarborg staat gelijk aan één maand huur
- De woning is gestoffeerd
- Inkomenseis van 3x de maandhuur
- Niet beschikbaar voor woningdelers
Afmetingen:
Woonkamer 416 x 380 cm
Eetkamer 320 x 245 cm
Keuken 235 x 184 cm
Slaapkamer 365 x 253 cm
Slaapkamer 347 x 286 cm
Badkamer 252 x 206 cm
Zolder 726 x 138 cm (schuine wand)
Achtertuin 1740 x 1370 cm
Schuur 450 x 225 cm
Deze informatie is door ons met de nodige zorgvuldigheid samengesteld. Geen aansprakelijkheid wordt aanvaard voor enige onvolledigheid, onjuistheid of anderszins, of de consequenties daarvan. Alle maten en afmetingen zijn indicatief en niet exact volgens de NEN-2480 norm.
-----------------------------------------------------------------------------------------------------------------
Spacious, unfurnished, semi-detached house, with two bedrooms and a very spacious garden, in Groenekan.
The house is quietly located on the parallel road and is adjacent to a meadow at the rear. Moreover, there is parking possible for two cars.
Groenekan is a small village to the east of Utrecht. There is a Kindergarten and a primary school for young children. Utrecht, De Bilt and Zeist are on cycling distance. Beautiful walks are possible in the surrounding forests and nature reserves. The A-27 and A-28 highways can be reached quickly.
Ground floor:
Entrance into the hall with access to the toilet and laundry room with connection for a washing machine. Here is also the cupboard with the meters. The living room is at the front of the house and has a view of the canal. There is laminate flooring in both the living room and the dining room. The dining room has a spacious basement cupboard for storage. The kitchen is equipped with built-in appliances such as a gas hob, dishwasher, combi-microwave, fridge with freezer and an extractor hood. The kitchen, with a tiled floor, gives access to the spacious backyard with a view of the meadow.
First floor:
You reach the first floor via the stairs. Here are two spacious bedrooms and the bathroom. The bathroom has a sink and shower. Via a vlizo staircase you reach the spacious attic. The central heating installation can also be found here.
The spacious garden has a wooden shed. You can easily park two cars on the side.
Particularities:
- Rent does not include utilities
- Rental period is a maximum of 24 months
- Deposit equals one month's rent
- The house is unfurnished
- Income requirement of 3x the monthly rent
- Not available for home sharing
Dimensions:
Living room 416 x 380 cm
Dining room 320 x 245 cm
Kitchen 235 x 184 cm
Bedroom 365 x 253 cm
Bedroom 347 x 286 cm
Bathroom 252 x 206 cm
Attic 726 x 138 cm (sloping wall)
Backyard 1740 x 1370 cm
Shed 450 x 225 cm
This information has been compiled by us with the necessary care. No liability is accepted for any incompleteness, inaccuracy or otherwise, or the consequences thereof. All sizes and dimensions are indicative and not exactly according to the NEN-2480 standard.





