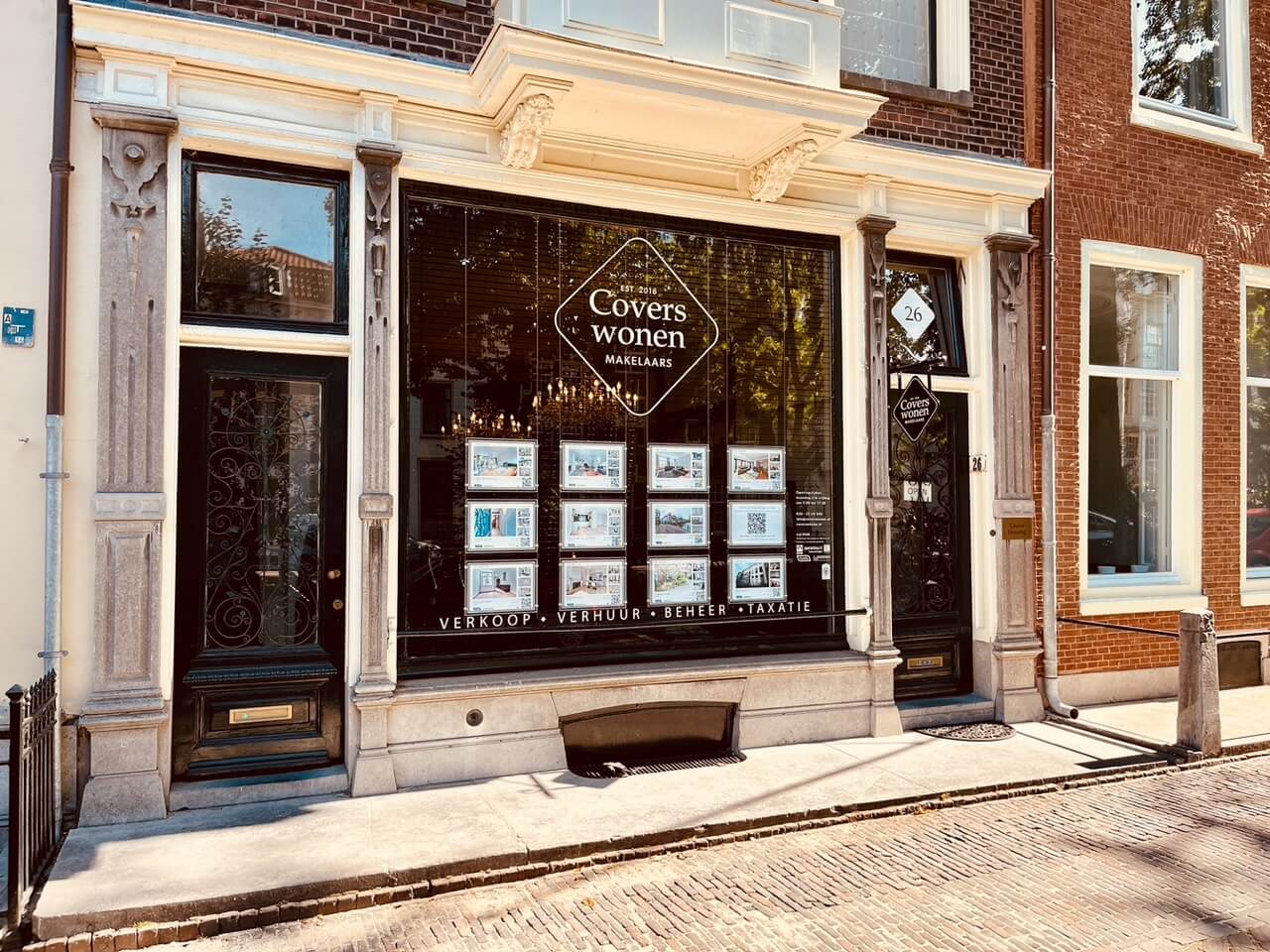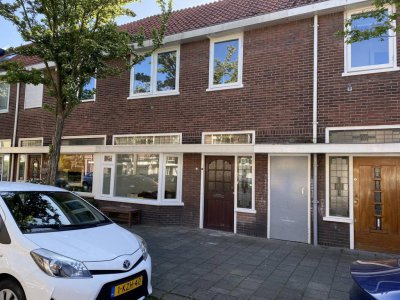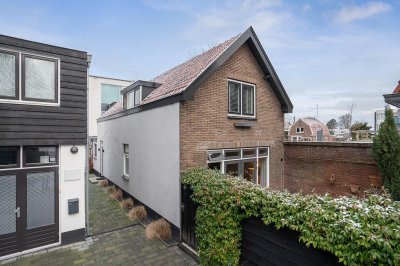Wonen aan het Wilhelminapark in een ruim gestoffeerd 3-kamerappartement met balkon kan binnenkort.
In een karakteristiek en statig herenhuis uit 1906 zijn drie luxe appartementen gerealiseerd op een geweldige locatie met fantastisch vrij uitzicht op het Wilhelminapark. De appartementen zijn nog voorzien van vele authentieke details. Dit appartement ligt aan een rustige straat aan het park, maar ook in een levendige omgeving met restaurantjes, terrassen en zeer goede scholen. Op loopafstand ligt de Burgemeester Reigerstraat en de Nachtegaalstraat, vriendelijke dorpse winkelstraten met een fijne mix aan soorten winkels. Op 10 minuten fietsafstand ben je bovendien in het winkel- en uitgaanscentrum en het Centraal Station van Utrecht. Uitvalswegen zoals o.a. de A2, A27, A28 zijn zeer goed bereikbaar.
Begane grond:
Gezamenlijke ruime entree met trappen naar de bovenliggende verdiepingen.
Eerste verdieping:
Je komt binnen in de hal met separaat toilet en vaste kast met wasmachine en wasdroger. Tevens toegang tot de luxe badkamer met een ruime douche, handdoek radiator en wastafel. Er is een ruime, licht woonkamer van ca. 28 m2 gelegen aan de voorzijde van de woning met fantastisch vrij zicht over het Wilhelminapark en een balkon met openslaande deuren op het westen waar je kunt genieten van de avondzon.
Vanuit de woonkamer heb je toegang tot een keuken welke je kunt afsluiten middels een schuifdeur. De Siemens keuken is voorzien van koelkast, vriezer, RVS-afzuigkap, fornuis, vaatwasmachine en combi-oven.
Aan de achterzijde bevinden zich twee slaapkamers van ca. 8 en 16 m2. De grote slaapkamer is voorzien van een kledingkast. Vanuit de grote slaapkamer zijn er openslaande deuren naar het terras van ca. 4 m2 gelegen op het Oosten aan de achterzijde van de woning.
Het sanitair van de badkamer en het toilet zijn van Duravit, ontworpen door Philip Starck. De vloeren in het appartement zijn voorzien van parket en er zijn plavuizen in de badkamer en toilet.
Bijzonderheden:
- Huurprijs is exclusief g/w/l, internet, televisie en gemeentelijke (huurders)lasten;
- Appartement keurig onderhouden;
- Huurperiode: minimaal 12 maanden;
- Inkomenseis: minimaal 3 keer de maandhuur (bruto);
- De waarborgsom bedraagt 2 maanden huur;
- Gestoffeerd;
- Geschikt voor werkend stel of alleenstaande;
- Geen woningdelers;
- Roken en huisdieren zijn niet toegestaan;
- Beschikbaar per 1 augustus 2024.
Afmetingen:
Woonkamer 652 x 432 cm
Slaapkamer 433 x 338 cm
Slaapkamer 427 x 211 cm
Keuken 217 x 183 cm
Badkamer 238 x 200 2cm
Deze informatie is door ons met de nodige zorgvuldigheid samengesteld. Geen aansprakelijkheid wordt aanvaard voor enige onvolledigheid, onjuistheid of anderszins, of de consequenties daarvan. Alle maten en afmetingen zijn indicatief en niet exact volgens de NEN-2580 norm.
----------------------------------------------
Living at Wilhelminapark in a spacious unfurnished 3-room flat with balcony is possible soon.
In a characteristic and stately mansion from 1906, three luxury flats have been realised in a great location with fantastic unobstructed views of the Wilhelminapark. The flats still feature many authentic details. This flat is located on a quiet street by the park, but also in a lively area with restaurants, terraces and very good schools. Within walking distance is Burgemeester Reigerstraat and Nachtegaalstraat, friendly village shopping streets with a fine mix of types of shops. At 10 minutes cycling distance, you are also in the shopping and entertainment centre and Utrecht Central Station. Major highways such as the A2, A27, A28, among others, are very easily accessible.
Ground floor:
Shared spacious entrance with stairs to the upper floors.
First floor:
You enter the hall with separate toilet and closet with washing machine and tumble dryer. Also access to the luxurious bathroom with a spacious shower, towel radiator and washbasin. There is a spacious, bright living room of approx. 28 m2 located at the front of the house with fantastic unobstructed views over the Wilhelmina Park and a balcony with French doors facing west where you can enjoy the evening sun.
From the living room you have access to a kitchen which can be closed by a sliding door. The Siemens kitchen is equipped with fridge, freezer, stainless steel hood, cooker, dishwasher and combi oven.
At the rear are two bedrooms of about 8 and 16 m2. The master bedroom is equipped with a wardrobe. From the master bedroom there are French doors to the terrace of approx. 4 m2 located on the East at the rear of the house.
The bathroom and toilet sanitary fittings are by Duravit, designed by Philip Starck. The floors in the apartment have parquet and there are tiles in the bathroom and toilet.
Details:
- Rent does not include g/w/l, internet, television and municipal (tenant) charges;
- Flat well maintained;
- Rental period: minimum 12 months;
- Income requirement: minimum 3 times the monthly rent (gross);
- The deposit is 2 months rent;
- Semi-furnished;
- Suitable for working couple or single person;
- No house sharing;
- Smoking and pets are not allowed;
- Available from 1 August 2024.
Dimensions:
Living room 652 x 432 cm
Bedroom 433 x 338 cm
Bedroom 427 x 211 cm
Kitchen 217 x 183 cm
Bathroom 238 x 200 2cm
This information has been compiled by us with due care. No liability is accepted for any incompleteness, inaccuracy or otherwise, or the consequences thereof. All measurements and dimensions are indicative and not exact according to the NEN-2580 standard.





