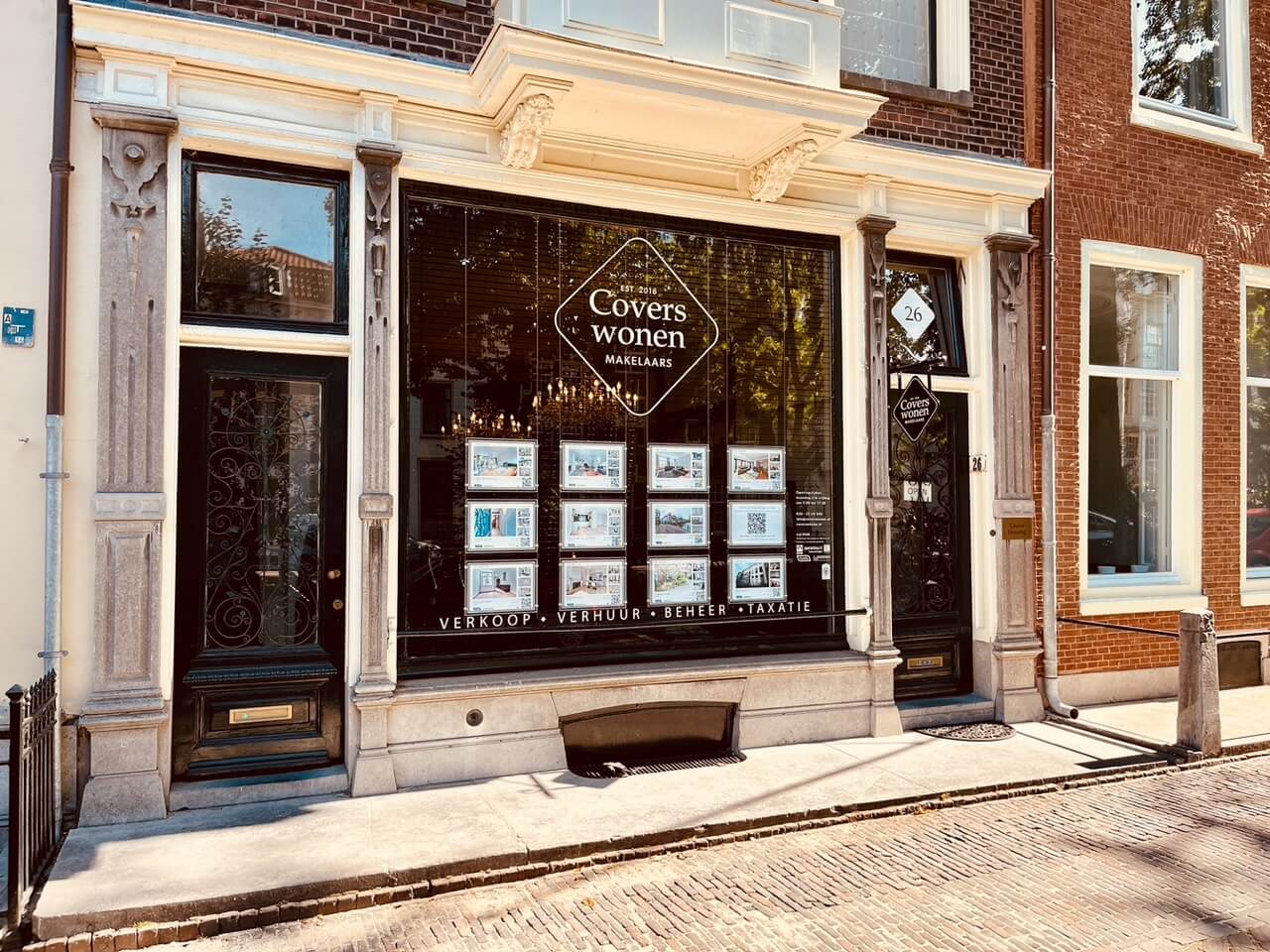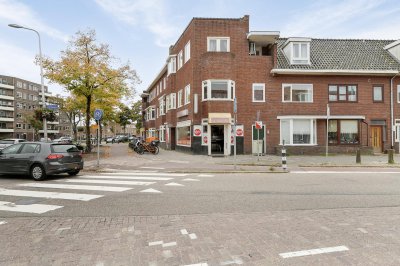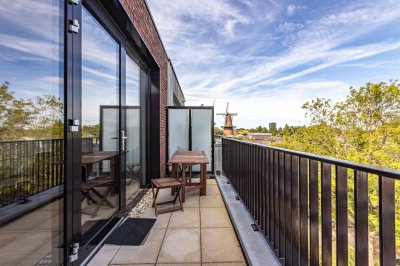Karakteristiek herenhuis met diepe tuin in Buiten Wittevrouwen – Parkstraat 29
Vraagprijs: € 1.300.000 k.k.
Woonoppervlakte: 234 m² | 8 kamers | diepe tuin op het zuidoosten
Een sfeervol familiehuis op een absolute toplocatie in rustige zijstraat in Buiten Wittevrouwen.
Op loopafstand van de levendige Nachtegaalstraat, vlakbij de schouwburg, Park Lepelenburg, Maliebaan, Maliesingel en de Burgemeester Reigerstraat. De zonnige tuin is 18 meter diep en 6 meter breed. De woning combineert klassieke stijl met comfortabele leefruimtes en is bij uitstek geschikt voor (grote) gezinnen, die ruim en centraal willen wonen op een unieke locatie dichtbij de binnenstad.
Het huis is een beschermd stadsgezicht en gebouwd rond 1910. Recent is de knipvoeg volledig gerestaureerd. De dakgoot aan de straatkant is zeer onlangs vernieuwd.
Indeling
Souterrain:
Royale, gezellige woonkeuken van alle gemakken voorzien met ruimte voor een grote eettafel. Aan de tuinzijde bevindt zich een grote kamer, geschikt als slaapkamer, speelkamer, werkkamer of tweede zitkamer. Vanuit de gang is er toegang tot een uitgediept terras en tot de grote tuin met meerdere terrassen.
Bel-etage:
Statige entree met oorspronkelijke details en een marmeren vloer. Ruime, lichte woonkamer en-suite met de originele schuifdeuren hoge plafonds met authentieke ornamenten. Een houten schouw gemaakt door de bekende Utrechtse schrijnwerker William Kuik met Delfts blauwe tegels, voorstellende kinderspelen.
De kamer aan de tuinzijde heeft een originele veranda met trap naar en uitzicht op de tuin.
Op deze verdieping bevindt zich de grootste badkamer met grote inloopdouche, zwevend toilet en dubbele wastafel.
Eerste verdieping:
Overloop, twee ruime (slaap)kamers, een kamer met eenvoudig keukenblok, doucheruimte en een afzonderlijk toilet.
Tweede verdieping:
Twee (slaap)kamers, moderne keuken, douche met ruimte voor was-en droogmachine. Tevens een vlizotrap naar de ruime zolder waar de gasboiler staat. De tweede verdieping is zeer geschikt voor bijvoorbeeld een au pair, logees of voor iemand die thuis werkt.
Buitenruimte:
De grotendeels ommuurde tuin is een zeldzaam pareltje in de stad met mooie beplanting en tuinaanleg. Met volop privacy en volop zon is het een heerlijke plek om te ontspannen en voor kinderen om te spelen.
Bijzonderheden:
- Woonoppervlakte van maar liefst 234 m², inhoud 929m²;
- Diepe tuin op het zuidoosten met veel privacy;
- 8 kamers, waaronder meerdere slaapkamers en meerdere multifunctionele ruimtes;
- Authentieke elementen: hoge plafonds, originele schouwen (tuinkamer en keuken), paneeldeuren, schuifdeuren;
- Royale woonkeuken, extra kamer in het souterrain;
- Veranda met uitzicht op en toegang tot de tuin;
- Grote zolder, nokhoogte 2,21 meter;
- Rustige, kindvriendelijke straat (eenrichtingsverkeer), vlakbij winkels, scholen, Wilhelminapark en OV;
- Beschermd stadsgezicht;
- Niet zelfbewoningsclausule, asbestclausule en ouderdomsclausule van toepassing.
-----------------------------------------------------------------------------------------------------------------------------------------------
Characteristic mansion with deep garden in Buiten Wittevrouwen – Parkstraat 29
Asking price: € 1.300.000,- k.k.
Living area: 234 m² | 8 rooms | deep garden facing southeast
A charming family home in an absolute top location in a quiet side street in Buiten Wittevrouwen.
Within walking distance of the lively Nachtegaalstraat, close to the theater, Park Lepelenburg, Maliebaan, Maliesingel and Burgemeester Reigerstraat. The sunny garden is 18 meters deep and 6 meters wide. The house combines classic style with comfortable living spaces and is ideally suited for (large) families who want to live spaciously and centrally in a unique location close to the city center. The house is a protected cityscape and built around 1910. The cut joint has recently been completely restored. The gutter on the street side has been renewed very recently.
Layout
Basement:
Spacious, cozy kitchen with all amenities and space for a large dining table. On the garden side there is a large room, suitable as a bedroom, playroom, study or second sitting room. From the hallway there is access to a sunken terrace and to the large garden with several terraces.
Bel-etage:
State entrance with original details and a marble floor. Spacious, bright living room en-suite with the original sliding doors, high ceilings with authentic ornaments. A wooden mantelpiece made by the famous Utrecht carpenter William Kuik with Delft blue tiles, depicting children's games.
The room on the garden side has an original veranda with stairs to and a view of the garden.
On this floor there is the largest bathroom with large walk-in shower, floating toilet and double sink.
First floor:
Landing, two spacious (bed)rooms, a room with simple kitchen unit, shower room and a separate toilet.
Second floor:
Two (bed)rooms, modern kitchen, shower with space for washing machine and dryer. Also a loft ladder to the spacious attic where the gas boiler is located. The second floor is very suitable for an au pair, guests or for someone who works from home.
Outdoor space:
The largely walled garden is a rare gem in the city with beautiful plants and landscaping. With plenty of privacy and plenty of sun, it is a wonderful place to relax and for children to play.
Special features:
- Living area of 234 m², volume 929 m²;
- Deep garden on the southeast with lots of privacy;
- 8 rooms, including several bedrooms and several multifunctional spaces;
- Authentic elements: high ceilings, original fireplaces (garden room and kitchen), panel doors, sliding doors;
- Spacious kitchen, extra room in the basement;
- Veranda with a view of and access to the garden;
- Large attic, ridge height 2.21 meters;
- Quiet, child-friendly street (one-way traffic), close to shops, schools, Wilhelminapark and public transport;
- Protected cityscape;
- Non-self-occupancy clause, asbestos clause and old age clause apply.





